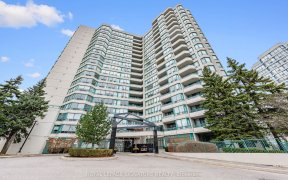
84 Colleen St
Colleen St, Crestwood - Springfarm - Yorkhill, Vaughan, ON, L4J 5G5



A rarely-offered GEM on the quiet, not drive-through street in Thornhill. Light-filled and spacious semi-detach home with functional layout offers 3 bedrooms, 4 washrooms. Entire house is freshly-painted. First floor has open concept living/family room + dinning room with warm wall lights. Bright breakfast area walks out to the...
A rarely-offered GEM on the quiet, not drive-through street in Thornhill. Light-filled and spacious semi-detach home with functional layout offers 3 bedrooms, 4 washrooms. Entire house is freshly-painted. First floor has open concept living/family room + dinning room with warm wall lights. Bright breakfast area walks out to the freshly-painted deck and beautiful private fenced backyard. Second floor features parquet flooring throughout. Primary bedroom has 4 pc ensuite and huge double-door closets. Spacious bedrooms and one more bathroom on 2nd is ideal for family. Finished raised basement features brand new vinyl stairs and flooring in the hallway, functional big room with wood-burning fireplace, providing additional space for kids playing, home office, gym or other entertainment purposes, large storage room and 3 pc bathroom. Backyard is a private oasis with a deck to enjoy with a family. Direct entrance to home from garage. Open House Sat/Sun 2-4PM. Walking distance to park, school, grocery stores and Synagogue. Steps To Bus Stops. Close To Community Centre, Ttc, York Transit. Excellent Schools: Yorkhill P.S., Blessed Salabrini Catholic E.S., and Thornhill S.S
Property Details
Size
Parking
Build
Heating & Cooling
Utilities
Rooms
Kitchen
9′6″ x 19′4″
Dining
12′5″ x 22′10″
Living
12′5″ x 22′10″
Prim Bdrm
10′6″ x 14′11″
2nd Br
10′6″ x 13′4″
3rd Br
9′0″ x 11′4″
Ownership Details
Ownership
Taxes
Source
Listing Brokerage
For Sale Nearby
Sold Nearby

- 3
- 3

- 3
- 4

- 3000 Sq. Ft.
- 5
- 4

- 5
- 4

- 5
- 4

- 3
- 3

- 3
- 3

- 3
- 3
Listing information provided in part by the Toronto Regional Real Estate Board for personal, non-commercial use by viewers of this site and may not be reproduced or redistributed. Copyright © TRREB. All rights reserved.
Information is deemed reliable but is not guaranteed accurate by TRREB®. The information provided herein must only be used by consumers that have a bona fide interest in the purchase, sale, or lease of real estate.







