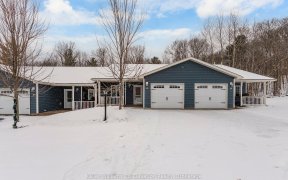


Come home to your castle and enjoy quiet, relaxing surroundings in this Victorian style, 5 bedroom, 3,600 square foot home with attached double car garage situated in a family friendly neighbourhood with trails, parks, marinas, beach and attractions such as Discovery Harbour and King's Wharf Theatre only steps away. Entertain family and...
Come home to your castle and enjoy quiet, relaxing surroundings in this Victorian style, 5 bedroom, 3,600 square foot home with attached double car garage situated in a family friendly neighbourhood with trails, parks, marinas, beach and attractions such as Discovery Harbour and King's Wharf Theatre only steps away. Entertain family and friends and enjoy Mother Nature in your very own, fenced in backyard oasis, complete with a 16 ft x 32 ft pool and 900 sq. Ft cedar deck. The lower level with walk out is a great extension of your family's living space. Indulge in the recreation room providing a wonderful space for entertaining guests. This level also offers opportunity for an in-law suite. After a productive day, enjoy a beverage on the beautiful wrap around Victorian Veranda. Retreat to the upper level where 4 sizable bedrooms provide a peaceful retreat for everyone in the family. The master bedroom is sure to become your personal haven offering plenty of room with a 10 x 10 walk in c
Property Details
Size
Parking
Build
Heating & Cooling
Utilities
Rooms
Living
13′11″ x 19′3″
Dining
11′0″ x 10′10″
Kitchen
13′1″ x 13′3″
Breakfast
8′1″ x 11′1″
Laundry
3′3″ x 8′9″
Bathroom
Bathroom
Ownership Details
Ownership
Taxes
Source
Listing Brokerage
For Sale Nearby
Sold Nearby


- 4
- 3

- 3
- 3

- 1,500 - 2,000 Sq. Ft.
- 4
- 2

- 2,000 - 2,500 Sq. Ft.
- 2
- 2

- 700 - 1,100 Sq. Ft.
- 4
- 2

- 1,100 - 1,500 Sq. Ft.
- 5
- 2

- 700 - 1,100 Sq. Ft.
- 3
- 2
Listing information provided in part by the Toronto Regional Real Estate Board for personal, non-commercial use by viewers of this site and may not be reproduced or redistributed. Copyright © TRREB. All rights reserved.
Information is deemed reliable but is not guaranteed accurate by TRREB®. The information provided herein must only be used by consumers that have a bona fide interest in the purchase, sale, or lease of real estate.








