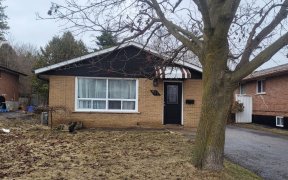


Super-Semi In Oshawa! Beautiful 3+1 Bed/2 Bath/1800 Fin Sqft Home w/IN-LAW SUITE & SEPARATE ENTRANCE! Hypoallergenic w/Hardwood, Laminate & Travertine Flooring. Large Living & Dining Room w/CROWN MOLDING. Fully-Equipped Kitchen. Spacious Master Suite. Newly Finished Lower Level w/Kitchen, Family Room, Bedroom, Egress Window, Full Bathroom...
Super-Semi In Oshawa! Beautiful 3+1 Bed/2 Bath/1800 Fin Sqft Home w/IN-LAW SUITE & SEPARATE ENTRANCE! Hypoallergenic w/Hardwood, Laminate & Travertine Flooring. Large Living & Dining Room w/CROWN MOLDING. Fully-Equipped Kitchen. Spacious Master Suite. Newly Finished Lower Level w/Kitchen, Family Room, Bedroom, Egress Window, Full Bathroom & Shared Laundry Room. Newer Patio Door & Basement Windows. Pot Lighting. Covered Front Porch. PREMIUM Corner Lot w/Plenty Of Green Space. Walking Distance To Schools, Shops & Multiple Parks. Just Minutes To Rec Centre, Highway & Harmony Valley Conservation Area! Sought-After Family Friendly Neighbourhood With Endless Possibilities!
Property Details
Size
Build
Heating & Cooling
Utilities
Rooms
Living
11′8″ x 17′5″
Dining
8′7″ x 11′3″
Kitchen
10′2″ x 16′11″
Laundry
Laundry
Kitchen
8′4″ x 11′8″
Bathroom
Bathroom
Ownership Details
Ownership
Taxes
Source
Listing Brokerage
For Sale Nearby
Sold Nearby

- 1,100 - 1,500 Sq. Ft.
- 4
- 2

- 3
- 2

- 3
- 2

- 4
- 2

- 3
- 2

- 3
- 2

- 3
- 2

- 3
- 2
Listing information provided in part by the Toronto Regional Real Estate Board for personal, non-commercial use by viewers of this site and may not be reproduced or redistributed. Copyright © TRREB. All rights reserved.
Information is deemed reliable but is not guaranteed accurate by TRREB®. The information provided herein must only be used by consumers that have a bona fide interest in the purchase, sale, or lease of real estate.








