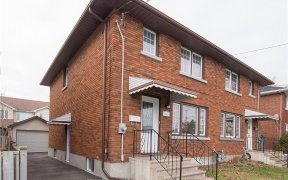


Fabulous Executive Semi-detached home, nothing to do but move in and enjoy! Complete with hardwood floors a stylish kitchen and Open Concept living spaces with 9ft ceilings. Or if you are looking for the perfect investment property close to Algonquin College. This Executive Semi-Detached home located just minutes from the campus could...
Fabulous Executive Semi-detached home, nothing to do but move in and enjoy! Complete with hardwood floors a stylish kitchen and Open Concept living spaces with 9ft ceilings. Or if you are looking for the perfect investment property close to Algonquin College. This Executive Semi-Detached home located just minutes from the campus could be it. With 3 bedrooms and 4 bathrooms plus a fully finished lower level with its own 3pc bathroom, this offers the savvy investor a great return on investment, with rooms in the area renting for $850-$950 per month. Parking for 3 cars, and the perfect low-maintenance outside space to enjoy! 7 Minute bus ride to Algonquin.
Property Details
Size
Parking
Lot
Build
Heating & Cooling
Utilities
Rooms
Foyer
8′1″ x 10′6″
Bath 2-Piece
3′4″ x 6′9″
Living room/Fireplace
12′4″ x 16′5″
Kitchen
10′5″ x 10′8″
Dining Rm
7′4″ x 10′5″
Primary Bedrm
14′6″ x 16′1″
Ownership Details
Ownership
Taxes
Source
Listing Brokerage
For Sale Nearby
Sold Nearby

- 3
- 4

- 3
- 4

- 4
- 3

- 3
- 2

- 4
- 4

- 4
- 4

- 4
- 3

- 5
- 3
Listing information provided in part by the Ottawa Real Estate Board for personal, non-commercial use by viewers of this site and may not be reproduced or redistributed. Copyright © OREB. All rights reserved.
Information is deemed reliable but is not guaranteed accurate by OREB®. The information provided herein must only be used by consumers that have a bona fide interest in the purchase, sale, or lease of real estate.








