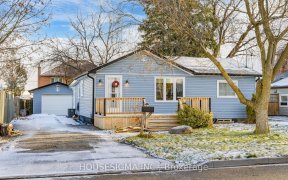


Don't Miss this Opportunity! 2 Kitchens, Separate Entrance & 2 Separate Driveways; Parking for 2 cars Each + Single Car Garage with Large Storage Mezzanine, Renovated Kitchens & Bathrooms, Flooring, Freshly Painted Thru Out (all Done in 2024), New Electrical Panel '23 (ESA Inspected), Bright Open Concept Basement, Basement Living,...
Don't Miss this Opportunity! 2 Kitchens, Separate Entrance & 2 Separate Driveways; Parking for 2 cars Each + Single Car Garage with Large Storage Mezzanine, Renovated Kitchens & Bathrooms, Flooring, Freshly Painted Thru Out (all Done in 2024), New Electrical Panel '23 (ESA Inspected), Bright Open Concept Basement, Basement Living, Kitchen, Bedroom & Laundry with Above Grade Windows! Minutes to 401, Pickering GO station, Frenchman's Bay & Petticoat Creek Waterfront, Walking Trails & Beaches. Lots to Enjoy in this Neighbourhood, Walking Distance to Frenchman's Bay School (offers French Immersion) & Father Fenelon Catholic School. Energy Star Windows on Main Floor '24, Spacious Fenced Yard, Large Interlocked Patio with Southern Exposure, 8x10 garden shed
Property Details
Size
Parking
Build
Heating & Cooling
Utilities
Rooms
Living
10′6″ x 15′10″
Dining
9′0″ x 12′0″
Kitchen
9′10″ x 12′2″
Prim Bdrm
9′10″ x 13′8″
2nd Br
8′10″ x 11′10″
3rd Br
8′7″ x 8′11″
Ownership Details
Ownership
Taxes
Source
Listing Brokerage
For Sale Nearby
Sold Nearby

- 5
- 2

- 5
- 2

- 3
- 3

- 6
- 3

- 4
- 2

- 1,100 - 1,500 Sq. Ft.
- 4
- 2

- 3
- 3

- 5
- 3
Listing information provided in part by the Toronto Regional Real Estate Board for personal, non-commercial use by viewers of this site and may not be reproduced or redistributed. Copyright © TRREB. All rights reserved.
Information is deemed reliable but is not guaranteed accurate by TRREB®. The information provided herein must only be used by consumers that have a bona fide interest in the purchase, sale, or lease of real estate.








