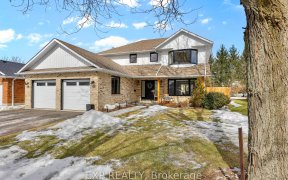
837 Clare Ave
Clare Ave, Niagara College, Welland, ON, L3C 7E2



Freehold Townhouse In Welland's Desirable North End; Newer Hardwood, Ceramic & Carpet; Eat-In Kitchen Includes Modern Appliances; Patio Doors To Full-Width Pergola- Style Deck & Landscaped Yard Which Also Features A Natural Gas Bbq. Large Masterbdrm; Unfinished Bsmt W/Bath R/In; 50-Year Rated Fiberglass Shingles W/Transferable Warranty,...
Freehold Townhouse In Welland's Desirable North End; Newer Hardwood, Ceramic & Carpet; Eat-In Kitchen Includes Modern Appliances; Patio Doors To Full-Width Pergola- Style Deck & Landscaped Yard Which Also Features A Natural Gas Bbq. Large Masterbdrm; Unfinished Bsmt W/Bath R/In; 50-Year Rated Fiberglass Shingles W/Transferable Warranty, New Troughs & New Concrete Patio. Excellent Location Close To Shopping, Schools, Ymca, Niagara College, Hwy 406 & Bus Route; Steve Bauer Tr Seller Will Pay Out Advance Of Rental For Furnace, Central Air + Humiidifier At Closing **Interboard Listing: Niagara R. E. Assoc**
Property Details
Size
Parking
Build
Rooms
Living
10′2″ x 18′0″
Dining
8′11″ x 11′8″
Kitchen
10′0″ x 12′0″
Foyer
7′6″ x 8′9″
Bathroom
Bathroom
Prim Bdrm
13′5″ x 19′3″
Ownership Details
Ownership
Taxes
Source
Listing Brokerage
For Sale Nearby

- 600 - 699 Sq. Ft.
- 1
- 1
Sold Nearby

- 1,100 - 1,500 Sq. Ft.
- 3
- 2

- 700 - 1,100 Sq. Ft.
- 2
- 2

- 700 - 1,100 Sq. Ft.
- 5
- 2

- 3
- 4

- 7
- 3

- 2,000 - 2,500 Sq. Ft.
- 3
- 3

- 2,500 - 3,000 Sq. Ft.
- 6
- 2

- 2,000 - 2,500 Sq. Ft.
- 4
- 4
Listing information provided in part by the Toronto Regional Real Estate Board for personal, non-commercial use by viewers of this site and may not be reproduced or redistributed. Copyright © TRREB. All rights reserved.
Information is deemed reliable but is not guaranteed accurate by TRREB®. The information provided herein must only be used by consumers that have a bona fide interest in the purchase, sale, or lease of real estate.






