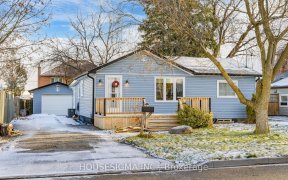


Beautiful Bungalow In Highly Sought After West Shore Area Of Pickering! Perfect For First Time Home Buyers Or Renovators. Close To Schools, Churches, Public Transit & Pickering Town Centre. This Property Features A Separate Entrance To A Finished Basement With A Wet Bar & Sauna! Include: Fridge, Stove, Dishwasher, Washer, Dryer & Deep...
Beautiful Bungalow In Highly Sought After West Shore Area Of Pickering! Perfect For First Time Home Buyers Or Renovators. Close To Schools, Churches, Public Transit & Pickering Town Centre. This Property Features A Separate Entrance To A Finished Basement With A Wet Bar & Sauna! Include: Fridge, Stove, Dishwasher, Washer, Dryer & Deep Freezer In Basement. Exclude: Stagers Lights & Window Coverings. Showings Anytime!
Property Details
Size
Parking
Rooms
Living
11′5″ x 17′7″
Dining
9′7″ x 10′3″
Kitchen
10′3″ x 11′10″
Prim Bdrm
10′1″ x 13′8″
2nd Br
8′7″ x 11′1″
3rd Br
8′3″ x 11′2″
Ownership Details
Ownership
Taxes
Source
Listing Brokerage
For Sale Nearby
Sold Nearby

- 3
- 3

- 6
- 3

- 4
- 2

- 1,100 - 1,500 Sq. Ft.
- 4
- 2

- 4
- 2

- 4
- 2

- 3
- 3

- 5
- 2
Listing information provided in part by the Toronto Regional Real Estate Board for personal, non-commercial use by viewers of this site and may not be reproduced or redistributed. Copyright © TRREB. All rights reserved.
Information is deemed reliable but is not guaranteed accurate by TRREB®. The information provided herein must only be used by consumers that have a bona fide interest in the purchase, sale, or lease of real estate.








