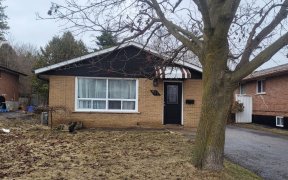


Attention First Time Buyers! Welcome Home To This Recently Renovated Gorgeous 3 Bedroom Family Home! The Stunning Custom Kitchen Boasts Quartz Counters, Stainless Steel Appls, And Bright Pot Lights! Beautiful Open Concept Dining Room And Living Room Which Walks Out Onto A Oversized Entertainers Deck! Bask In The All Day Sunshine Of This...
Attention First Time Buyers! Welcome Home To This Recently Renovated Gorgeous 3 Bedroom Family Home! The Stunning Custom Kitchen Boasts Quartz Counters, Stainless Steel Appls, And Bright Pot Lights! Beautiful Open Concept Dining Room And Living Room Which Walks Out Onto A Oversized Entertainers Deck! Bask In The All Day Sunshine Of This South West Facing Deep Backyard. Finished Basement Has A Rec Room, Separate Entrance And Newly Reno'd 3 Piece Bath! High Quality Laminate Throughout!! Stainless Steel Fridge, Stove, Dishwasher, Washer, Dryer. Hot Water Tank Is A Rental.
Property Details
Size
Parking
Rooms
Kitchen
11′1″ x 11′7″
Dining
7′4″ x 15′5″
Living
10′6″ x 18′10″
Prim Bdrm
10′2″ x 16′9″
2nd Br
8′11″ x 13′5″
3rd Br
8′11″ x 9′11″
Ownership Details
Ownership
Taxes
Source
Listing Brokerage
For Sale Nearby
Sold Nearby

- 1,100 - 1,500 Sq. Ft.
- 4
- 2

- 4
- 2

- 3
- 2

- 4
- 2

- 3
- 2

- 3
- 2

- 3
- 2

- 3
- 2
Listing information provided in part by the Toronto Regional Real Estate Board for personal, non-commercial use by viewers of this site and may not be reproduced or redistributed. Copyright © TRREB. All rights reserved.
Information is deemed reliable but is not guaranteed accurate by TRREB®. The information provided herein must only be used by consumers that have a bona fide interest in the purchase, sale, or lease of real estate.








