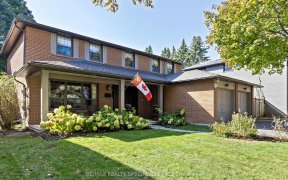
834 Edistel Crescent
Edistel Crescent, Lorne Park, Mississauga, ON, L5H 1T4



Lorne Park Custom Built Dream Home In 2020. 4Br 5 Bath With Hardwood Flooring And Led Lighting On All Three Floors. Ten Foot Ceiling On Main Floor, Nine Foot Ceiling On Second Floor. Custom High End Kitchen With Quartz Counters,Fireclay Sink, And Feature Wall To Add Character. Builtin Ss Bosch And Kitchenaid Appliances. 2nd Floor Laundry....
Lorne Park Custom Built Dream Home In 2020. 4Br 5 Bath With Hardwood Flooring And Led Lighting On All Three Floors. Ten Foot Ceiling On Main Floor, Nine Foot Ceiling On Second Floor. Custom High End Kitchen With Quartz Counters,Fireclay Sink, And Feature Wall To Add Character. Builtin Ss Bosch And Kitchenaid Appliances. 2nd Floor Laundry. Mud Room With Access To 2 Pc Bathroom. Hardwire Internet For Each Tv. Custom Blinds Throughout. Fenced Backyard. B/I Ss Fridge, Ovens, Dishwasher, Microwave. Washer And Dryer,Water Filtration System, Tankless Hot Water Heater, Gdo W/Remotes All Blinds, All Electrical Light Fixtures. Security System With Cameras, Door Camera, Console On Each Floor.
Property Details
Size
Parking
Build
Rooms
Living
16′4″ x 49′6″
Dining
17′9″ x 25′10″
Family
13′1″ x 18′6″
Kitchen
16′0″ x 17′2″
Mudroom
49′2″ x 6′6″
Br
20′8″ x 16′4″
Ownership Details
Ownership
Taxes
Source
Listing Brokerage
For Sale Nearby
Sold Nearby

- 2,500 - 3,000 Sq. Ft.
- 5
- 4

- 800 Sq. Ft.
- 3
- 4

- 2,500 - 3,000 Sq. Ft.
- 5
- 2

- 2800 Sq. Ft.
- 4
- 4

- 2,500 - 3,000 Sq. Ft.
- 4
- 4

- 4
- 3

- 6000 Sq. Ft.
- 4
- 5

- 4
- 4
Listing information provided in part by the Toronto Regional Real Estate Board for personal, non-commercial use by viewers of this site and may not be reproduced or redistributed. Copyright © TRREB. All rights reserved.
Information is deemed reliable but is not guaranteed accurate by TRREB®. The information provided herein must only be used by consumers that have a bona fide interest in the purchase, sale, or lease of real estate.







