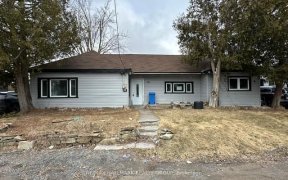


For additional information, please click on "More Information" button below.
It’s your turn to laugh and love in this warm two-story end-unit town in picturesque Almonte. The open-concept main floor features a spacious front entrance with entry closet, a half-bath and door to the garage with auto-door and keypad entry. The upgraded...
For additional information, please click on "More Information" button below. It’s your turn to laugh and love in this warm two-story end-unit town in picturesque Almonte. The open-concept main floor features a spacious front entrance with entry closet, a half-bath and door to the garage with auto-door and keypad entry. The upgraded kitchen flows into the bright large dining area and living space that exits onto the deck. The second floor features a wide staircase, large primary bedroom with walk-in closet, and ensuite bath. The hallway includes a laundry closet with washer/dryer, tankless hot water heater, and linen closet. Two more bedrooms are adjacent to the 4pc bath. The basement features all exterior walls insulated and drywalled, a rough-in for a bathroom, a laundry tub and oversized windows. With custom window coverings throughout, natural gas to the deck, central AC, and water treatment... you will love it!
Property Details
Size
Parking
Lot
Build
Heating & Cooling
Utilities
Rooms
Primary Bedrm
12′4″ x 15′0″
Bedroom
9′9″ x 14′4″
Bedroom
9′8″ x 11′10″
Ensuite 3-Piece
5′7″ x 9′5″
Walk-In Closet
7′0″ x 9′0″
Bath 4-Piece
5′5″ x 7′4″
Ownership Details
Ownership
Taxes
Source
Listing Brokerage
For Sale Nearby

- 2,000 - 2,500 Sq. Ft.
- 4
- 3
Sold Nearby

- 3
- 3

- 3
- 3

- 3
- 2

- 2
- 2

- 3
- 4

- 3
- 3

- 3
- 3

- 3
- 2
Listing information provided in part by the Ottawa Real Estate Board for personal, non-commercial use by viewers of this site and may not be reproduced or redistributed. Copyright © OREB. All rights reserved.
Information is deemed reliable but is not guaranteed accurate by OREB®. The information provided herein must only be used by consumers that have a bona fide interest in the purchase, sale, or lease of real estate.






