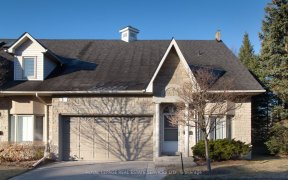


Gorgeous 4+1-Bedroom 4-Bathroom Home On 1/4 Acre Property, Steps To Rattray Marsh. Tranquil, Lush Yard With Waterfall Feature. 4,263Sq.Ft. Total. Renovated Kitchen With Large Island, Quartz Countertops. Grand Family Room + Walk-Out; Large Primary Has Renovated Ensuite, Walk-In Closet. Main Flr Mud Room With Laundry, Garage Access And...
Gorgeous 4+1-Bedroom 4-Bathroom Home On 1/4 Acre Property, Steps To Rattray Marsh. Tranquil, Lush Yard With Waterfall Feature. 4,263Sq.Ft. Total. Renovated Kitchen With Large Island, Quartz Countertops. Grand Family Room + Walk-Out; Large Primary Has Renovated Ensuite, Walk-In Closet. Main Flr Mud Room With Laundry, Garage Access And Separate Entrance. Mostly-Ground-Level Basement Features Walk-Out, Extra-Large Office, Rec Room Or Could Be Used As A 5th Bdrm, 3-Pc Bath,Many Upgrades - New Roof (2021), Furnace, A/C (2018), Windows, Doors, Etc. Ss Stove, Ss Fridge, Ss B/I Dishwasher, Ss B/I Microwave, Washer & Dryer, All Window Coverings, Rods, All Electric Light Fixtures, Shed. All Renovations Done With Permit.
Property Details
Size
Parking
Build
Heating & Cooling
Utilities
Rooms
Living
13′5″ x 12′11″
Dining
9′10″ x 12′11″
Kitchen
8′4″ x 14′5″
Family
10′7″ x 23′3″
Prim Bdrm
11′2″ x 18′9″
2nd Br
10′9″ x 14′2″
Ownership Details
Ownership
Taxes
Source
Listing Brokerage
For Sale Nearby
Sold Nearby

- 5
- 4

- 3
- 3

- 4
- 3

- 3,500 - 5,000 Sq. Ft.
- 3
- 4

- 1,500 - 2,000 Sq. Ft.
- 3
- 3

- 4
- 3

- 4
- 5

- 4
- 3
Listing information provided in part by the Toronto Regional Real Estate Board for personal, non-commercial use by viewers of this site and may not be reproduced or redistributed. Copyright © TRREB. All rights reserved.
Information is deemed reliable but is not guaranteed accurate by TRREB®. The information provided herein must only be used by consumers that have a bona fide interest in the purchase, sale, or lease of real estate.








