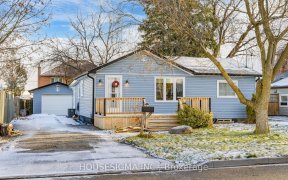


Here For A Good Time, Not A Long One ;) Sought After West Shore Renovated Bungalow In Frenchman's Bay! Walk To Lake, Parks & Top Rated Schools W/Easy Access To 401! Marina, Conservation Area, Walking Trails & Go Train All Minutes Away! Finished Bsmt W/Potential Rental Income/In-Law Suite. This Is Your Forever Home! Open Concept Layout...
Here For A Good Time, Not A Long One ;) Sought After West Shore Renovated Bungalow In Frenchman's Bay! Walk To Lake, Parks & Top Rated Schools W/Easy Access To 401! Marina, Conservation Area, Walking Trails & Go Train All Minutes Away! Finished Bsmt W/Potential Rental Income/In-Law Suite. This Is Your Forever Home! Open Concept Layout With Hardwood Floors, Gourmet Custom Kitchen With Spacious Island, Granite Counters. Park 7 Cars! Backyard Oasis To Host The Whole Family All Year Round With Heaters. Wow Them All! Thousands Of $$$ Spent On Upgrades!! So Much Storage Space! Shows 10/10!!! Feel The Love As Soon As You Walk In! All Elfs & Ceiling Fans, All California Shutters, S/S Appliances: Fridge, Stove, B/I Dishwasher, Washer & Dryer, Gas Barbeque, Fridge In Bsmt Storage Rm Hwt(R), (Furnace And Cac Rented $160/Monthly)
Property Details
Size
Parking
Rooms
Living
7′8″ x 19′4″
Dining
8′11″ x 9′6″
Kitchen
9′2″ x 13′11″
Prim Bdrm
10′6″ x 12′8″
2nd Br
9′10″ x 11′9″
3rd Br
8′9″ x 10′0″
Ownership Details
Ownership
Taxes
Source
Listing Brokerage
For Sale Nearby
Sold Nearby

- 3
- 2

- 3
- 2

- 4
- 2

- 4
- 2

- 5
- 2

- 4
- 2

- 5
- 2

- 5
- 2
Listing information provided in part by the Toronto Regional Real Estate Board for personal, non-commercial use by viewers of this site and may not be reproduced or redistributed. Copyright © TRREB. All rights reserved.
Information is deemed reliable but is not guaranteed accurate by TRREB®. The information provided herein must only be used by consumers that have a bona fide interest in the purchase, sale, or lease of real estate.








