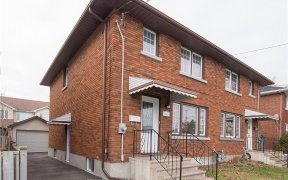


Flooring: Tile, Flooring: Hardwood, Welcome to 832 Duberry Street! This charming home boasts 2+1 bedrooms, 2 full bathrooms, and a generously sized, fully fenced private backyard. Step inside to discover an inviting open-concept layout featuring a chef's kitchen, gas stove, stainless steel appliances, elegant countertops, and much more!...
Flooring: Tile, Flooring: Hardwood, Welcome to 832 Duberry Street! This charming home boasts 2+1 bedrooms, 2 full bathrooms, and a generously sized, fully fenced private backyard. Step inside to discover an inviting open-concept layout featuring a chef's kitchen, gas stove, stainless steel appliances, elegant countertops, and much more! Entertain effortlessly in the formal dining room, or extend the festivities outdoors to the super sunny west-facing double-decked oasis with tons of mature trees!! The fully finished basement offers a tranquil retreat with a 3rd bedroom, a luxurious 4-piece bath with heated floors, a spacious family room, and a separate laundry room & playroom! Nestled in the vibrant community of Glabar Park, this home is conveniently located close to shopping, bike paths, parks, Algonquin College, DND Carling Campus, highway & much more! Notable upgrades: refinished deck & parging 2024, A/C Furnace 2020, foundation waterproofing 2017, kitchen appliances 2022. Open Houses this Saturday/Sunday from 2-4 PM., Flooring: Carpet Wall To Wall
Property Details
Size
Parking
Build
Heating & Cooling
Utilities
Rooms
Living Room
11′1″ x 13′9″
Kitchen
7′11″ x 14′2″
Dining Room
9′8″ x 11′3″
Bathroom
4′11″ x 9′5″
Primary Bedroom
9′8″ x 13′9″
Bedroom
8′11″ x 11′7″
Ownership Details
Ownership
Taxes
Source
Listing Brokerage
For Sale Nearby
Sold Nearby

- 4
- 3

- 3
- 4

- 3
- 4

- 4
- 3

- 3
- 4

- 6
- 5

- 3
- 2

- 4
- 4
Listing information provided in part by the Ottawa Real Estate Board for personal, non-commercial use by viewers of this site and may not be reproduced or redistributed. Copyright © OREB. All rights reserved.
Information is deemed reliable but is not guaranteed accurate by OREB®. The information provided herein must only be used by consumers that have a bona fide interest in the purchase, sale, or lease of real estate.








