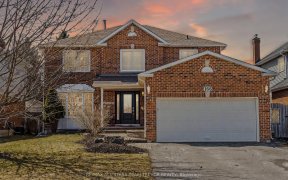
83 Verona Crescent
Verona Crescent, Keswick North, Georgina, ON, L4P 3N3



LOVINGLY UPDATED AND MAINTAINED 1852SF CHURCHILL MODEL IN DESIRED UPTOWN KESWICK. WALKING DISTANCE TO SCHOOL, PARK, THEATRE, ARENA/LIBRARY. RENOVATED KITCHEN, UPDATED BATHROOMS, LAUNDRY AND EXTENSIVE WALKWAYS...GREAT FAMILY LAYOUT. FENCED YARD & DECKING. BASEMENT IS 2/3 FINISHED. Furnace (Oct 2016); roof shingles, eavestroughs/spouts...
LOVINGLY UPDATED AND MAINTAINED 1852SF CHURCHILL MODEL IN DESIRED UPTOWN KESWICK. WALKING DISTANCE TO SCHOOL, PARK, THEATRE, ARENA/LIBRARY. RENOVATED KITCHEN, UPDATED BATHROOMS, LAUNDRY AND EXTENSIVE WALKWAYS...GREAT FAMILY LAYOUT. FENCED YARD & DECKING. BASEMENT IS 2/3 FINISHED. Furnace (Oct 2016); roof shingles, eavestroughs/spouts April/May 2021; driveway (June 2021); west-side interlocking ^ Fence (June 2023); roughed-in central vac
Property Details
Size
Parking
Build
Heating & Cooling
Utilities
Rooms
Living
0′0″ x 0′0″
Kitchen
0′0″ x 0′0″
Family
0′0″ x 0′0″
Laundry
0′0″ x 0′0″
Prim Bdrm
0′0″ x 0′0″
2nd Br
0′0″ x 0′0″
Ownership Details
Ownership
Taxes
Source
Listing Brokerage
For Sale Nearby
Sold Nearby

- 1,500 - 2,000 Sq. Ft.
- 4
- 4

- 1,500 - 2,000 Sq. Ft.
- 3
- 3

- 1,500 - 2,000 Sq. Ft.
- 4
- 4

- 1650 Sq. Ft.
- 3
- 3

- 3,000 - 3,500 Sq. Ft.
- 4
- 4

- 3,500 - 5,000 Sq. Ft.
- 5
- 5

- 3
- 4

- 3,000 - 3,500 Sq. Ft.
- 8
- 6
Listing information provided in part by the Toronto Regional Real Estate Board for personal, non-commercial use by viewers of this site and may not be reproduced or redistributed. Copyright © TRREB. All rights reserved.
Information is deemed reliable but is not guaranteed accurate by TRREB®. The information provided herein must only be used by consumers that have a bona fide interest in the purchase, sale, or lease of real estate.







