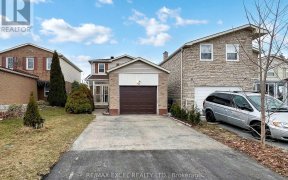


Beautiful Double Garage Detached Home In The High Desired Milliken Neighborhood. Open Concept, Functional Layout With A Ton Of Sunlight. Fresh Paint On Main (22), Hardwood Fl On 1st And 2nd Fl, Main Floor South Side Windows&Sliding Door(21). Second Floor Reno 2017 (Hardwood Floor,Washroom And Paint), Second Floor Windows Replaced(18),...
Beautiful Double Garage Detached Home In The High Desired Milliken Neighborhood. Open Concept, Functional Layout With A Ton Of Sunlight. Fresh Paint On Main (22), Hardwood Fl On 1st And 2nd Fl, Main Floor South Side Windows&Sliding Door(21). Second Floor Reno 2017 (Hardwood Floor,Washroom And Paint), Second Floor Windows Replaced(18), Front Patio Door(21),Roof (16). Close To Schools, Shops, Transit, And Hwy 401, All Amenities. Stove, Fridge, Range Hood, Dryer, Washer.
Property Details
Size
Parking
Rooms
Living
12′3″ x 16′0″
Dining
10′2″ x 10′4″
Kitchen
9′9″ x 16′4″
Prim Bdrm
10′6″ x 23′3″
2nd Br
8′9″ x 11′7″
3rd Br
10′8″ x 11′1″
Ownership Details
Ownership
Taxes
Source
Listing Brokerage
For Sale Nearby
Sold Nearby

- 1,500 - 2,000 Sq. Ft.
- 5
- 2

- 4
- 2

- 4
- 4

- 1,500 - 2,000 Sq. Ft.
- 5
- 4

- 5
- 3

- 3
- 3

- 4
- 3

- 5
- 2
Listing information provided in part by the Toronto Regional Real Estate Board for personal, non-commercial use by viewers of this site and may not be reproduced or redistributed. Copyright © TRREB. All rights reserved.
Information is deemed reliable but is not guaranteed accurate by TRREB®. The information provided herein must only be used by consumers that have a bona fide interest in the purchase, sale, or lease of real estate.








