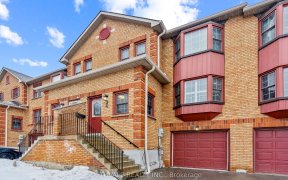


OPEN HOUSE CANCELLED. This Spotless 4 Bedroom 1600 SF Ranch-Style Bungalow with additional 3 season sun room Has Been Meticulously Maintained By The Same Owners For Over 50 Years. Featuring A Must-See Legal Basement Apartment With Above Grade Walkout, Large Windows And An Additional Space Perfect For A Home Office; It Provides Amazing...
OPEN HOUSE CANCELLED. This Spotless 4 Bedroom 1600 SF Ranch-Style Bungalow with additional 3 season sun room Has Been Meticulously Maintained By The Same Owners For Over 50 Years. Featuring A Must-See Legal Basement Apartment With Above Grade Walkout, Large Windows And An Additional Space Perfect For A Home Office; It Provides Amazing Rental Potential(current rental market suggest $50,000/year) Or Space For Multi-Generational Family Living! The Main Floor Has A Large Floor Plan Eat-In Kitchen w/Potlights And Plenty Of Cabinet And Counter Space. The Living And Dining Rooms Boast Solid Hardwood Floors, Crown Moulding And Large Wall-To-Wall Windows Allowing Beautiful Natural Light. Don't Miss Out On The Additional Rec Room And 2-Piece Bathroom In The Basement For Additional Living Space! See The Summer Pics Showcasing This Large And Beautifully Landscaped Property With Full Hedgerow Surrounding The Backyard! The Potential Here Is Endless, Come And See Today Before It Is Gone! Pre-List Home Inspection Is Attached. Short Walk To Parks, Restaurants and Shopping And Easy Access To Transit And 401.
Property Details
Size
Parking
Build
Heating & Cooling
Utilities
Rooms
Kitchen
9′1″ x 13′5″
Living
12′3″ x 17′7″
Dining
8′9″ x 11′3″
Prim Bdrm
12′2″ x 12′4″
2nd Br
12′2″ x 12′4″
3rd Br
9′3″ x 14′9″
Ownership Details
Ownership
Taxes
Source
Listing Brokerage
For Sale Nearby

- 4
- 2
Sold Nearby

- 3
- 2

- 3
- 1

- 4
- 2

- 4
- 2

- 3
- 2

- 1,100 - 1,500 Sq. Ft.
- 4
- 2

- 2,000 - 2,500 Sq. Ft.
- 4
- 4

- 4
- 2
Listing information provided in part by the Toronto Regional Real Estate Board for personal, non-commercial use by viewers of this site and may not be reproduced or redistributed. Copyright © TRREB. All rights reserved.
Information is deemed reliable but is not guaranteed accurate by TRREB®. The information provided herein must only be used by consumers that have a bona fide interest in the purchase, sale, or lease of real estate.







