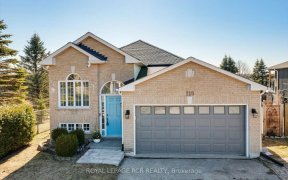
83 Royal Amber Crescent
Royal Amber Crescent, Rural East Gwillimbury, East Gwillimbury, ON, L0G 1M0



Absolutely Gorgeous Bungalow Situated On Premium Pie-Shaped Lot. Stunning Kitchen With Centre Island, Granite Counters & Walk-Out To Rear Yard Oasis. Open Concept Living/Dining Room With 2-Sided Fireplace. Updated Bathrooms. Fabulous Finished Basement With Rec Rm, Kitchenette, Bedroom & Bathroom. Spectacular Private Rear Yard With...
Absolutely Gorgeous Bungalow Situated On Premium Pie-Shaped Lot. Stunning Kitchen With Centre Island, Granite Counters & Walk-Out To Rear Yard Oasis. Open Concept Living/Dining Room With 2-Sided Fireplace. Updated Bathrooms. Fabulous Finished Basement With Rec Rm, Kitchenette, Bedroom & Bathroom. Spectacular Private Rear Yard With Inground Pool, Two Gazebos & Superb Landscaping Provides A Tranquil Retreat. Exquisite Decor & Numerous Upgrades. A Must See Home! Ss Fridge, Stove, B/I Dishwasher & Microwave. Washer/Dryer(17), Updated Shingles(22),Driveway(22),Most Windows(19/21). Metal Gazebo (19),Screened Gazebo, Central Air & Vac, Water Softener, Generator, B/I Rec Rm Cabinets, Mini Fridge, Shed
Property Details
Size
Parking
Rooms
Living
12′4″ x 20′10″
Dining
8′10″ x 14′10″
Kitchen
10′0″ x 14′7″
Prim Bdrm
13′10″ x 14′1″
2nd Br
8′11″ x 10′4″
Rec
18′4″ x 32′4″
Ownership Details
Ownership
Taxes
Source
Listing Brokerage
For Sale Nearby
Sold Nearby

- 3
- 3

- 3
- 3

- 3
- 2

- 3
- 3

- 3
- 2

- 1,500 - 2,000 Sq. Ft.
- 4
- 2

- 4
- 1

- 3
- 2
Listing information provided in part by the Toronto Regional Real Estate Board for personal, non-commercial use by viewers of this site and may not be reproduced or redistributed. Copyright © TRREB. All rights reserved.
Information is deemed reliable but is not guaranteed accurate by TRREB®. The information provided herein must only be used by consumers that have a bona fide interest in the purchase, sale, or lease of real estate.







