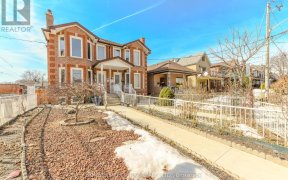


Stop The Car For This Turn Key 3 Bedrooms, 2 Bathrooms Semi-Detached & Newly Finished Basement With Family Room & Home Office! Quiet Family Friendly Street With Proximity To Everything You Need From Parks, Schools, Restaurants, Public Transit & More! Modern Finishes Throughout & Entertainer's Backyard With Brand New 2 Car Garage & Option...
Stop The Car For This Turn Key 3 Bedrooms, 2 Bathrooms Semi-Detached & Newly Finished Basement With Family Room & Home Office! Quiet Family Friendly Street With Proximity To Everything You Need From Parks, Schools, Restaurants, Public Transit & More! Modern Finishes Throughout & Entertainer's Backyard With Brand New 2 Car Garage & Option For Laneway Suite Above! Next Best Thing To A Brand New Home Without The Taxes That Come With It! Easy To Show & Must See! Check Schedule For List Of Work And Additions To The Home! Inclusion: All Existing Stainless Steel Appliances, Existing Washer & Dryer. Existing Window Coverings And Elf's. Rented Hot Water Tank ($21.44/Month).
Property Details
Size
Parking
Rooms
Living
18′4″ x 13′1″
Dining
7′9″ x 6′1″
Kitchen
7′9″ x 10′0″
Prim Bdrm
14′4″ x 8′10″
2nd Br
9′1″ x 10′8″
3rd Br
7′6″ x 10′9″
Ownership Details
Ownership
Taxes
Source
Listing Brokerage
For Sale Nearby
Sold Nearby

- 1600 Sq. Ft.
- 4
- 4

- 4
- 4

- 3
- 3

- 3
- 2

- 3000 Sq. Ft.
- 4
- 5

- 2,000 - 2,500 Sq. Ft.
- 6
- 3

- 1600 Sq. Ft.
- 4
- 3

- 6
- 4
Listing information provided in part by the Toronto Regional Real Estate Board for personal, non-commercial use by viewers of this site and may not be reproduced or redistributed. Copyright © TRREB. All rights reserved.
Information is deemed reliable but is not guaranteed accurate by TRREB®. The information provided herein must only be used by consumers that have a bona fide interest in the purchase, sale, or lease of real estate.








