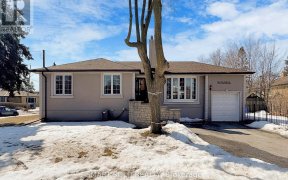
83 Fortrose Crescent
Fortrose Crescent, North York, Toronto, ON, M3A 2H2



Charming 3 Bedroom, 3 Bath, Renovated Semi-Detached Backsplit. This Home Offers Many Features Such As Hardwood flooring throughout, Granite counters, Pullout kitchen corner cabinets, Soft close Kitchen and Bathroom drawers. New Samsung Refrigerator, Smart Oven (1 yr) and Dishwasher (3yr). LG Washer & Dryer. Basement Home Office, Rec room...
Charming 3 Bedroom, 3 Bath, Renovated Semi-Detached Backsplit. This Home Offers Many Features Such As Hardwood flooring throughout, Granite counters, Pullout kitchen corner cabinets, Soft close Kitchen and Bathroom drawers. New Samsung Refrigerator, Smart Oven (1 yr) and Dishwasher (3yr). LG Washer & Dryer. Basement Home Office, Rec room or In-Law suite with 3pc Bathroom. Partly shaded and fully fenced backyard perfect for family BBQs. 4+ Parking spots, Ample Storage in Garage and Crawl Space. Family Friendly neighbourhood in highly Coveted Parkwoods area. Minutes from the 401 or DVP. Short walk to schools, 3 parks, 2 tennis courts, 1 skating arena and Parkwoods Village Plaza. A Short 7 Minute Drive to Parkway Mall. Public transit bus 2 minute walk taking you to York Mills Subway Station.
Property Details
Size
Parking
Build
Heating & Cooling
Utilities
Rooms
Living
12′7″ x 20′2″
Dining
10′4″ x 16′8″
Kitchen
13′1″ x 9′1″
Breakfast
13′1″ x 10′9″
Bathroom
3′10″ x 4′7″
Prim Bdrm
11′1″ x 12′4″
Ownership Details
Ownership
Taxes
Source
Listing Brokerage
For Sale Nearby
Sold Nearby

- 3
- 3

- 5
- 2

- 2000 Sq. Ft.
- 5
- 3

- 5
- 2

- 3
- 1

- 6
- 3

- 5
- 2

- 5
- 2
Listing information provided in part by the Toronto Regional Real Estate Board for personal, non-commercial use by viewers of this site and may not be reproduced or redistributed. Copyright © TRREB. All rights reserved.
Information is deemed reliable but is not guaranteed accurate by TRREB®. The information provided herein must only be used by consumers that have a bona fide interest in the purchase, sale, or lease of real estate.







