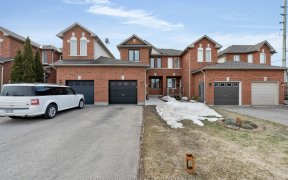


Welcome to 83 Cunningham Drive. This Beautiful, Sun-Filled Unit. Freehold Townhouse in a Quite Drive. freshly painted, Rustic-Chic Flooring in Main floor. Picture Window And walk-Out to a large Deck and Landscaped yard. Affordable Living in Barrie. 3 Bedroom, 3 Washroom with over 1600 sq ft of living space. Stainless Steel Kitchen...
Welcome to 83 Cunningham Drive. This Beautiful, Sun-Filled Unit. Freehold Townhouse in a Quite Drive. freshly painted, Rustic-Chic Flooring in Main floor. Picture Window And walk-Out to a large Deck and Landscaped yard. Affordable Living in Barrie. 3 Bedroom, 3 Washroom with over 1600 sq ft of living space. Stainless Steel Kitchen Appliance with Quartz Counter tops. Primary Bedroom with 4 pieces ensuite and His And Her Closet. Close to Shopping, Restaurant, School, park, HWY 400. All Elfs, Stainless Steels Fridge, Stove, Dish washer, Over-the-Range Microwave. Laundry washer and dryer.
Property Details
Size
Parking
Build
Heating & Cooling
Utilities
Rooms
Living
9′10″ x 15′9″
Kitchen
7′6″ x 20′12″
Foyer
5′6″ x 9′6″
Prim Bdrm
11′5″ x 16′4″
2nd Br
9′1″ x 12′5″
3rd Br
8′7″ x 11′2″
Ownership Details
Ownership
Taxes
Source
Listing Brokerage
For Sale Nearby
Sold Nearby

- 4
- 3

- 3
- 3

- 3
- 3

- 1,100 - 1,500 Sq. Ft.
- 3
- 3

- 3
- 3

- 3
- 3
- 3
- 3

- 3
- 3
Listing information provided in part by the Toronto Regional Real Estate Board for personal, non-commercial use by viewers of this site and may not be reproduced or redistributed. Copyright © TRREB. All rights reserved.
Information is deemed reliable but is not guaranteed accurate by TRREB®. The information provided herein must only be used by consumers that have a bona fide interest in the purchase, sale, or lease of real estate.








