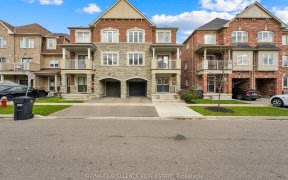
83 Chalkfarm Crescent
Chalkfarm Crescent, Northwest Sandalwood Parkway, Brampton, ON, L7A 3V9



This Home Is Move-In Ready! With Over 3000 Sq Ft. Of Living Space, This Stunning All Brick Detached Home Comes With 4 Spacious Bedrooms, A Full One Bedroom In-Law Suite, A Custom Kitchen With Quartz Countertop, Backsplash, A Large Island With Built-In Cooler, Completed With 9 Feet Coffered & Waffle Ceilings, Wainscoting, Hardwood Flooring...
This Home Is Move-In Ready! With Over 3000 Sq Ft. Of Living Space, This Stunning All Brick Detached Home Comes With 4 Spacious Bedrooms, A Full One Bedroom In-Law Suite, A Custom Kitchen With Quartz Countertop, Backsplash, A Large Island With Built-In Cooler, Completed With 9 Feet Coffered & Waffle Ceilings, Wainscoting, Hardwood Flooring And Pot Lights Throughout. Plus Much More, This Is A Must See!!!
Property Details
Size
Parking
Build
Heating & Cooling
Utilities
Rooms
Living
15′7″ x 22′6″
Family
15′7″ x 22′6″
Dining
10′0″ x 10′11″
Kitchen
12′0″ x 18′0″
Prim Bdrm
11′11″ x 18′4″
Prim Bdrm
12′3″ x 14′0″
Ownership Details
Ownership
Taxes
Source
Listing Brokerage
For Sale Nearby
Sold Nearby

- 4
- 3

- 1,500 - 2,000 Sq. Ft.
- 4
- 4

- 4
- 4

- 7
- 4

- 4
- 5

- 4
- 4

- 6
- 4

- 2,000 - 2,500 Sq. Ft.
- 5
- 5
Listing information provided in part by the Toronto Regional Real Estate Board for personal, non-commercial use by viewers of this site and may not be reproduced or redistributed. Copyright © TRREB. All rights reserved.
Information is deemed reliable but is not guaranteed accurate by TRREB®. The information provided herein must only be used by consumers that have a bona fide interest in the purchase, sale, or lease of real estate.







