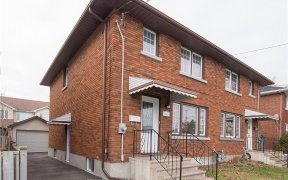


This is a must see! Sprawling brick bungalow on a huge lot in Glabar Park. Incredibly spacious 3 bedroom (2 bedrooms make up the Primary bedroom) home with 3 full bathrooms, all on the main level! The primary bedroom features ample closet space and 3 pc ensuite. Large formal living room and dining room with hardwood floors and a plethora...
This is a must see! Sprawling brick bungalow on a huge lot in Glabar Park. Incredibly spacious 3 bedroom (2 bedrooms make up the Primary bedroom) home with 3 full bathrooms, all on the main level! The primary bedroom features ample closet space and 3 pc ensuite. Large formal living room and dining room with hardwood floors and a plethora of light could be used as an inlaw suite. Main floor family room with views of the private and lush rear yard. Downstairs offers endless possibilities for all lifestyles: Family rooms, games room, perhaps extra bedrooms! Don't miss the gigantic 32'x22' garage!! A short walk to restaurants, groceries, shopping, transit, excellent schools and parks. Pre-emptive offer received and accepted.
Property Details
Size
Parking
Lot
Build
Rooms
Living Rm
11′6″ x 18′3″
Dining Rm
12′6″ x 13′5″
Bath 3-Piece
Bathroom
Kitchen
11′1″ x 12′7″
Eating Area
10′1″ x 10′3″
Family Rm
10′1″ x 12′0″
Ownership Details
Ownership
Taxes
Source
Listing Brokerage
For Sale Nearby
Sold Nearby

- 3
- 2

- 4
- 3

- 6
- 5

- 3
- 2

- 3
- 4

- 3
- 4

- 3
- 4

- 3
- 2
Listing information provided in part by the Ottawa Real Estate Board for personal, non-commercial use by viewers of this site and may not be reproduced or redistributed. Copyright © OREB. All rights reserved.
Information is deemed reliable but is not guaranteed accurate by OREB®. The information provided herein must only be used by consumers that have a bona fide interest in the purchase, sale, or lease of real estate.








