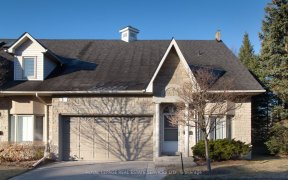


Absolutely Spectacular Home Situated On Breathtaking Lot! Abundance Of Beautiful Trees & Tasteful Landscaping Make You Feel As If You're Living In Your Own Private Park. Priv Gate Leading To Magical Rattray Marsh Trails. Minutes To Lake, Panoramic Views From Most Of The Room. Located On Peaceful Cul De Sac. Be On Vacation In The City!...
Absolutely Spectacular Home Situated On Breathtaking Lot! Abundance Of Beautiful Trees & Tasteful Landscaping Make You Feel As If You're Living In Your Own Private Park. Priv Gate Leading To Magical Rattray Marsh Trails. Minutes To Lake, Panoramic Views From Most Of The Room. Located On Peaceful Cul De Sac. Be On Vacation In The City! Impressive Foyer With A Skylight, Huge Dining Room Off A Wide Updated Kitchen. Family Room Has A View Of Marsh & W/O To Pool. Automatic Awning At Cabana. Rarely Avail Backyard Oasis. Opportunity Backing To Rattray Marsh. All Appliances, All Window Treatments, Pool And Related Equipment. Central Vac And Equipment, Garage Door Opener. Custom Built Cedar Sauna.
Property Details
Size
Parking
Rooms
Living
13′5″ x 21′1″
Dining
13′5″ x 13′5″
Kitchen
11′5″ x 18′6″
Family
21′1″ x 13′5″
Br
12′0″ x 10′7″
Prim Bdrm
15′6″ x 13′5″
Ownership Details
Ownership
Taxes
Source
Listing Brokerage
For Sale Nearby
Sold Nearby

- 4
- 5

- 4
- 3

- 5
- 4

- 4263 Sq. Ft.
- 4
- 4

- 5
- 4

- 3
- 3

- 3,500 - 5,000 Sq. Ft.
- 3
- 4

- 1,500 - 2,000 Sq. Ft.
- 3
- 3
Listing information provided in part by the Toronto Regional Real Estate Board for personal, non-commercial use by viewers of this site and may not be reproduced or redistributed. Copyright © TRREB. All rights reserved.
Information is deemed reliable but is not guaranteed accurate by TRREB®. The information provided herein must only be used by consumers that have a bona fide interest in the purchase, sale, or lease of real estate.








