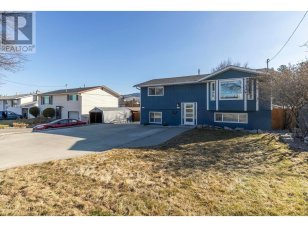
825 Rutland Rd S
Rutland Rd S, Rutland, Kelowna, BC, V1X 3C4



Bright and spacious 4 Bed 2 Bath family home with a legal 2-bedroom suite and a large workshop - an absolute must-see! This well-maintained home is filled with natural light, creating a warm, inviting atmosphere in the open-concept kitchen, living, and dining space. The kitchen boasts stainless steel appliances, ample counter space, and a... Show More
Bright and spacious 4 Bed 2 Bath family home with a legal 2-bedroom suite and a large workshop - an absolute must-see! This well-maintained home is filled with natural light, creating a warm, inviting atmosphere in the open-concept kitchen, living, and dining space. The kitchen boasts stainless steel appliances, ample counter space, and a built-in wine fridge. The generously sized dining area flows seamlessly onto a private deck overlooking a lush backyard retreat. The outdoor space features mature greenery, a stunning natural stone water feature, an expansive lawn, and a BBQ patio. For those who love the outdoors and need extra storage, the home includes an oversized garage and a spacious workshop with an additional full-size garage door leading to the backyard. Two custom-built wood sheds provide more storage options. Recent updates, including a newer roof, windows, and mechanical systems, ensure this home is move-in ready. Ideal for a growing family or an investor looking for rental income, this property offers exceptional value. Enjoy quick access to shopping, dining, parks, and top-rated schools. The University of British Columbia Okanagan and Kelowna International Airport are just a short drive away, making it ideal for students, faculty, or frequent travelers. Situated along key transportation routes, it is highly accessible and a strong long-term investment. With Kelowna’s continued infrastructure growth, this location offers excellent future potential. (id:54626)
Property Details
Size
Parking
Build
Heating & Cooling
Utilities
Rooms
Primary Bedroom
9′8″ x 14′0″
Bedroom
10′10″ x 9′11″
4pc Bathroom
Bathroom
Laundry room
7′6″ x 3′5″
Family room
12′1″ x 10′9″
Kitchen
8′3″ x 11′1″
Ownership Details
Ownership
Book A Private Showing
For Sale Nearby
The trademarks REALTOR®, REALTORS®, and the REALTOR® logo are controlled by The Canadian Real Estate Association (CREA) and identify real estate professionals who are members of CREA. The trademarks MLS®, Multiple Listing Service® and the associated logos are owned by CREA and identify the quality of services provided by real estate professionals who are members of CREA.








