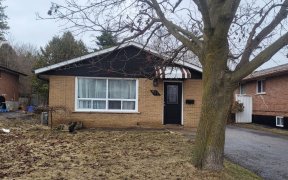


Welcome to 825 Greenbriar Avenue located in the desirable Eastdale neighbourhood. The property features are large 180' deep lot with mature trees, a deck, outdoor storage and a large garden shed. The interior boasts an open concept main floor living with a kitchen, family room and dining room, a finished basement with large recreational...
Welcome to 825 Greenbriar Avenue located in the desirable Eastdale neighbourhood. The property features are large 180' deep lot with mature trees, a deck, outdoor storage and a large garden shed. The interior boasts an open concept main floor living with a kitchen, family room and dining room, a finished basement with large recreational room, office and 2 pc bathroom. The upper level has a large primary bedroom, and two additional bedrooms. Lots of recent upgrades that include a new furnace , A/C, counter tops, freshly paved drive way and lot more (full upgrade list available). Easy access to the the 401 highway, while being walking distance to great restaurants, shops, schools and a lot of the great amenities Oshawa has to offer!
Property Details
Size
Parking
Build
Heating & Cooling
Utilities
Rooms
Dining
11′3″ x 8′6″
Kitchen
11′3″ x 10′2″
Living
17′3″ x 11′8″
Bathroom
8′9″ x 4′11″
Prim Bdrm
14′11″ x 12′0″
Br
11′1″ x 10′0″
Ownership Details
Ownership
Taxes
Source
Listing Brokerage
For Sale Nearby
Sold Nearby

- 1,500 - 2,000 Sq. Ft.
- 3
- 2

- 1,100 - 1,500 Sq. Ft.
- 3
- 2

- 3
- 2

- 3
- 2

- 3
- 2
- 3
- 2

- 3
- 2

- 4
- 2
Listing information provided in part by the Toronto Regional Real Estate Board for personal, non-commercial use by viewers of this site and may not be reproduced or redistributed. Copyright © TRREB. All rights reserved.
Information is deemed reliable but is not guaranteed accurate by TRREB®. The information provided herein must only be used by consumers that have a bona fide interest in the purchase, sale, or lease of real estate.








