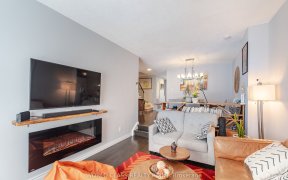
824 Willowbank Trail
Willowbank Trail, Rathwood, Mississauga, ON, L4W 3M2



Amazing Opportunity!! Executive 3178 Sq Ft Home In Rathwood Community. One Of The Most Desirable Neighbourhoods ***Very Well Maintained***Highlighted By 4 Generously Sized Bedrooms, 5 Washrooms, 2 Fireplaces, Newer Kitchen With 44 Inches Aga Gas Range. Very Unique 430 Sq Ft Addition To Master Bedroom With A Fireplace. "Family Retreat" Or...
Amazing Opportunity!! Executive 3178 Sq Ft Home In Rathwood Community. One Of The Most Desirable Neighbourhoods ***Very Well Maintained***Highlighted By 4 Generously Sized Bedrooms, 5 Washrooms, 2 Fireplaces, Newer Kitchen With 44 Inches Aga Gas Range. Very Unique 430 Sq Ft Addition To Master Bedroom With A Fireplace. "Family Retreat" Or 5th Bedroom (Your Choice). Basement Aptmt With A Seperate Entrance And Fantastic Kitchen **Come And See It... You Will Love It** *Basement Apartment* Roof 2020, Furnance 2010, Fridge Stove, B/I Dishwasher, Washer, Dryer, Bsmt S/S Fridge And Stove, Bsmt Washer And Dryer, Cvac And Attachments, 40 Amps Sub Panel In Garage, All Elf, A/C Window Cov, 2 Bedroom In Bsmt.
Property Details
Size
Parking
Build
Rooms
Living
17′11″ x 11′7″
Dining
11′9″ x 13′10″
Family
12′7″ x 19′1″
Kitchen
13′10″ x 13′3″
Breakfast
9′0″ x 9′6″
Great Rm
18′4″ x 23′5″
Ownership Details
Ownership
Taxes
Source
Listing Brokerage
For Sale Nearby
Sold Nearby

- 4
- 4

- 4
- 4

- 3
- 4

- 5
- 4

- 4
- 4

- 4
- 4

- 2,000 - 2,500 Sq. Ft.
- 3
- 4

- 4
- 4
Listing information provided in part by the Toronto Regional Real Estate Board for personal, non-commercial use by viewers of this site and may not be reproduced or redistributed. Copyright © TRREB. All rights reserved.
Information is deemed reliable but is not guaranteed accurate by TRREB®. The information provided herein must only be used by consumers that have a bona fide interest in the purchase, sale, or lease of real estate.







