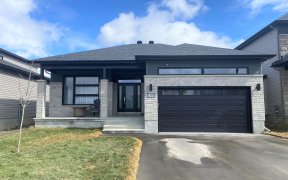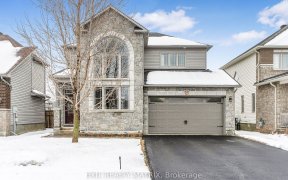


Nestled in the growing town of Embrun, 3 bed, 3 bath bungalow by Valecraft is sure to impress!Backing onto walking trails,pond & no rear neighbours you will find peace and tranquility in this beautiful family oriented neighbourhood.The main level boasts a bright open concept with a spacious living/dining room, cathedral ceilings and...
Nestled in the growing town of Embrun, 3 bed, 3 bath bungalow by Valecraft is sure to impress!Backing onto walking trails,pond & no rear neighbours you will find peace and tranquility in this beautiful family oriented neighbourhood.The main level boasts a bright open concept with a spacious living/dining room, cathedral ceilings and eat-in kitchen.Designer kitchen features plenty of cabinetry + large walk-in pantry, large island with breakfast bar, s/s appliances & eating area w/ patio doors leading to the balcony. The main floor master suite offers an exceptional view of the pond and walking trails,WIC & 3PC ensuite. 2 more bedrooms,full bath & conveniently located laundry completes the level. The walkout finished rec room in the basement has cozy gas fireplace,large windows and patio door to deck and backyard. It also has a 4PC bath and unfinished space for future development. 24h Irrevocable on all offers.
Property Details
Size
Parking
Lot
Build
Rooms
Living Rm
16′3″ x 12′2″
Dining Rm
9′7″ x 16′1″
Kitchen
12′0″ x 9′10″
Eating Area
8′5″ x 9′10″
Primary Bedrm
13′6″ x 13′10″
Ensuite 3-Piece
Ensuite
Ownership Details
Ownership
Taxes
Source
Listing Brokerage
For Sale Nearby
Sold Nearby

- 4
- 4

- 4
- 4

- 2671 Sq. Ft.
- 4
- 3

- 4
- 4

- 3
- 2

- 3
- 3

- 2100 Sq. Ft.
- 3
- 3

- 2183 Sq. Ft.
- 3
- 3
Listing information provided in part by the Ottawa Real Estate Board for personal, non-commercial use by viewers of this site and may not be reproduced or redistributed. Copyright © OREB. All rights reserved.
Information is deemed reliable but is not guaranteed accurate by OREB®. The information provided herein must only be used by consumers that have a bona fide interest in the purchase, sale, or lease of real estate.








