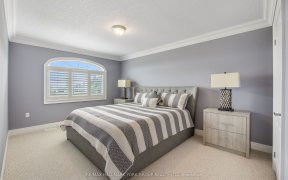
822 Miller Park Ave
Miller Park Ave, Bradford, Bradford West Gwillimbury, ON, L3Z 0B9



This home paints a vivid picture of a spacious and welcoming home perfect for families or those seeking multigenerational living arrangements. With abundant natural light and thoughtful design features like laminate flooring, pot lights, and an open concept layout, it offers both comfort and style. The updated kitchen with granite...
This home paints a vivid picture of a spacious and welcoming home perfect for families or those seeking multigenerational living arrangements. With abundant natural light and thoughtful design features like laminate flooring, pot lights, and an open concept layout, it offers both comfort and style. The updated kitchen with granite countertops and newer appliances is sure to be a focal point for gatherings. The upstairs bedrooms provide ample space for relaxation and personalization, while the primary bedroom's walk-in closet and double sink bathroom add a touch of luxury. The basement in-law suite offers additional flexibility for guests or family members, ensuring everyone has their own space and privacy. Outside, the spacious backyard with a deck, gazebo, play structure, and shed provides plenty of opportunities for outdoor enjoyment and entertainment. Overall, this home seems to offer a perfect blend of functionality, comfort, and charm. Book your showing today! Outdoor pot lights in the landscape features enhances the ambiance and functionality of the outdoor space, especially during the evening hours.
Property Details
Size
Parking
Build
Heating & Cooling
Utilities
Rooms
Living
13′9″ x 12′11″
Dining
10′11″ x 14′7″
Family
18′0″ x 12′0″
Breakfast
14′11″ x 10′0″
Kitchen
12′4″ x 9′2″
Prim Bdrm
12′11″ x 18′9″
Ownership Details
Ownership
Taxes
Source
Listing Brokerage
For Sale Nearby
Sold Nearby

- 4
- 4

- 2500 Sq. Ft.
- 5
- 4

- 2,500 - 3,000 Sq. Ft.
- 6
- 4

- 3
- 4

- 4
- 3

- 2,000 - 2,500 Sq. Ft.
- 4
- 3

- 2,000 - 2,500 Sq. Ft.
- 4
- 3

- 2,000 - 2,500 Sq. Ft.
- 5
- 4
Listing information provided in part by the Toronto Regional Real Estate Board for personal, non-commercial use by viewers of this site and may not be reproduced or redistributed. Copyright © TRREB. All rights reserved.
Information is deemed reliable but is not guaranteed accurate by TRREB®. The information provided herein must only be used by consumers that have a bona fide interest in the purchase, sale, or lease of real estate.







