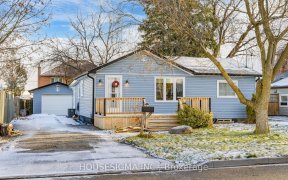


The Ease Of Single-Level Living In A Prime Lifestlyle Pocket! This Lovingly Maintained Westshore Bungalow Is Located On A Beautiful, Wide Lot Only A Short Stroll To Conservation Area, Frenchman's Bay & Lake Ontario Beaches. The Spacious Living/Dining Room Overlooks A Cozy Sunken Family Room With Gas Fireplace Plus A Walk-Out To A Huge,...
The Ease Of Single-Level Living In A Prime Lifestlyle Pocket! This Lovingly Maintained Westshore Bungalow Is Located On A Beautiful, Wide Lot Only A Short Stroll To Conservation Area, Frenchman's Bay & Lake Ontario Beaches. The Spacious Living/Dining Room Overlooks A Cozy Sunken Family Room With Gas Fireplace Plus A Walk-Out To A Huge, Private Decked Outdoor Living Area. Bonus... Superb Finished Lower Entertainment Room With Built-In Bar & Gas Fireplace Plus A Private 4th Bedroom Retreat With Ensuite Bath & Sauna. Fridge,Stove,B/I Dishwasher,Micro.Washer&Dryer,Laundry Rm Freezer, Window Cov's, Electric Light Fixt's,Gas Burner & Equip., Central Air (2021) Hwt(R), 2 Gas Fireplaces, Skylights In Kitchen & Garage. Excl.Garage Work Bench & Metal Shelving
Property Details
Size
Parking
Rooms
Living
16′0″ x 12′9″
Dining
13′5″ x 10′2″
Kitchen
11′0″ x 12′11″
Family
9′10″ x 19′0″
Mudroom
9′6″ x 11′5″
Br
12′5″ x 13′1″
Ownership Details
Ownership
Taxes
Source
Listing Brokerage
For Sale Nearby
Sold Nearby

- 3
- 1

- 6
- 2

- 3
- 2

- 4
- 2

- 3
- 2

- 3
- 2

- 2
- 1

- 2
- 1
Listing information provided in part by the Toronto Regional Real Estate Board for personal, non-commercial use by viewers of this site and may not be reproduced or redistributed. Copyright © TRREB. All rights reserved.
Information is deemed reliable but is not guaranteed accurate by TRREB®. The information provided herein must only be used by consumers that have a bona fide interest in the purchase, sale, or lease of real estate.








