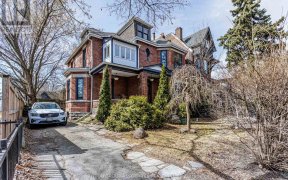


Oversized Semi! Renovated & Gorgeous With Superb Updated Mechanicals In Prime Parkdale. All The Natural Elegance & Grandeur Of Yesteryear With Modern Updates & Natural Light Galore! 2800Sqft Including Lower Level - Lots Of Space For Growing Family + Working From Home. Easy To Convert To Two Splendid Units If Looking For Income. Access...
Oversized Semi! Renovated & Gorgeous With Superb Updated Mechanicals In Prime Parkdale. All The Natural Elegance & Grandeur Of Yesteryear With Modern Updates & Natural Light Galore! 2800Sqft Including Lower Level - Lots Of Space For Growing Family + Working From Home. Easy To Convert To Two Splendid Units If Looking For Income. Access To Schools: Queen Victoria P.S., Fern Jr./Sr. & Parkdale. Steps To Roncy, Queen West, Foodie Faves, Lake, Paths & Hwys See Incl/Excl. In Sched B. Don't Need Both Parking Spots? Move Fence Back & Create Your Backyard Oasis Or Enjoy Private Front Yard For Gardening, Kids/Dog Play. Walk Out To Big Back Deck, Bbq, + Sunny West-Facing Upper Deck. Hello Sunsets!
Property Details
Size
Parking
Rooms
Living
14′0″ x 14′9″
Dining
10′4″ x 12′0″
Kitchen
8′4″ x 12′0″
Prim Bdrm
11′6″ x 11′8″
Office
7′1″ x 13′7″
2nd Br
9′3″ x 10′5″
Ownership Details
Ownership
Taxes
Source
Listing Brokerage
For Sale Nearby
Sold Nearby

- 6
- 3

- 5
- 2

- 1
- 1

- 500 - 599 Sq. Ft.
- 1
- 1

- 600 - 699 Sq. Ft.
- 1
- 1

- 500 - 599 Sq. Ft.
- 1
- 1

- 700 - 799 Sq. Ft.
- 2
- 2

- 11
- 6
Listing information provided in part by the Toronto Regional Real Estate Board for personal, non-commercial use by viewers of this site and may not be reproduced or redistributed. Copyright © TRREB. All rights reserved.
Information is deemed reliable but is not guaranteed accurate by TRREB®. The information provided herein must only be used by consumers that have a bona fide interest in the purchase, sale, or lease of real estate.








