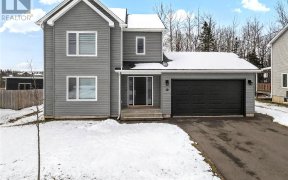
82 Whisperwood Drive
Whisperwood Dr, New North End, Moncton, NB, E1G 0P8



Welcome to 82 Whisperwood. This 4 bedroom home is located in a very desirable area of Moncton North, at just a short distance of multiple schools, the YMCA, walking trails, parks and all amenities. Walking in, an open concept Living room, Dining room and kitchen that features a walk in pantry and all newer stainless steel appliances(2022)... Show More
Welcome to 82 Whisperwood. This 4 bedroom home is located in a very desirable area of Moncton North, at just a short distance of multiple schools, the YMCA, walking trails, parks and all amenities. Walking in, an open concept Living room, Dining room and kitchen that features a walk in pantry and all newer stainless steel appliances(2022) with beautiful wood cabinetry. Upstairs, a 4 pcs bathroom with laundry closet and 3 bedrooms including the large primary bedroom with its walk-in closet and pocket door access to the bathroom. Making your way downstairs to the basement you have a family room, another good sized bedroom, a storage space and 2pcs bath that has the possibility of accommodating a secondary tub or shower with a drain already present under the flooring. The property has 2 new decks done in 2022, 2 minisplit heat pumps and a newer baby barn. Call your preferred REALTOR® today to schedule a viewing. (id:54626)
Property Details
Size
Build
Heating & Cooling
Utilities
Rooms
Bedroom
10′10″ x 10′3″
Bedroom
12′1″ x 10′11″
Bedroom
15′1″ x 14′0″
4pc Bathroom
11′4″ x 11′0″
Storage
7′2″ x 10′2″
Bedroom
10′2″ x 10′11″
Ownership Details
Ownership
Book A Private Showing
For Sale Nearby
The trademarks REALTOR®, REALTORS®, and the REALTOR® logo are controlled by The Canadian Real Estate Association (CREA) and identify real estate professionals who are members of CREA. The trademarks MLS®, Multiple Listing Service® and the associated logos are owned by CREA and identify the quality of services provided by real estate professionals who are members of CREA.








