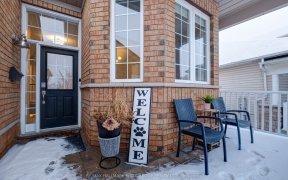


This Beautiful Unique Brooklin Home Is Located On A Family Friendly Quiet Street. Open Concept With Five Bdrms. Plenty Of Upgrades! Newer Kitchen('19), Roof('14), Hrdw Flrs On Main ('15), Bathrms('19), Upstairs Carpet('21), Garage Door('16), Front Door('19). Prof Freshly Painted. Finished Bsmt With Add'nl Bdrm, 3Pc Bath & Living Rm. Main...
This Beautiful Unique Brooklin Home Is Located On A Family Friendly Quiet Street. Open Concept With Five Bdrms. Plenty Of Upgrades! Newer Kitchen('19), Roof('14), Hrdw Flrs On Main ('15), Bathrms('19), Upstairs Carpet('21), Garage Door('16), Front Door('19). Prof Freshly Painted. Finished Bsmt With Add'nl Bdrm, 3Pc Bath & Living Rm. Main Floor Laundry, Garage Access. Walk-Out From Bdrm To Balcony. Walking Distance To Schools & Parks. Close To 407 & Shopping. Stove, Fridge, B/I Dishwasher, Washer, Dryer, All Window Coverings, Professionally Finished Basement, Backyard Shed.
Property Details
Size
Parking
Build
Rooms
Living
14′11″ x 20′0″
Dining
14′11″ x 20′0″
Kitchen
10′0″ x 10′8″
Breakfast
8′11″ x 10′8″
Family
10′11″ x 16′9″
Prim Bdrm
12′7″ x 15′7″
Ownership Details
Ownership
Taxes
Source
Listing Brokerage
For Sale Nearby
Sold Nearby

- 4
- 3

- 2,000 - 2,500 Sq. Ft.
- 5
- 4

- 4
- 3

- 1,500 - 2,000 Sq. Ft.
- 4
- 4

- 4
- 3

- 3
- 3

- 3
- 4

- 3
- 4
Listing information provided in part by the Toronto Regional Real Estate Board for personal, non-commercial use by viewers of this site and may not be reproduced or redistributed. Copyright © TRREB. All rights reserved.
Information is deemed reliable but is not guaranteed accurate by TRREB®. The information provided herein must only be used by consumers that have a bona fide interest in the purchase, sale, or lease of real estate.








