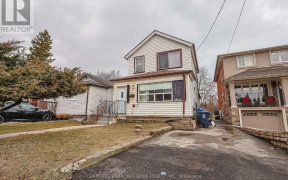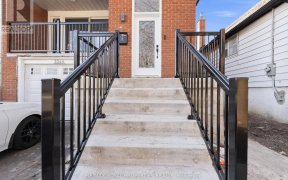


Fabulous Location Offering An Oversized Lot 25.00 X 155.75 Feet And The Opportunity To Build Your Dream Home. This Area Of Birchcliff- Cliffside Is Up And Coming With Many New Builds. At The End Of The Street Is Highview Park. 27 Minute Drive To Downtown Union Station. 6 Minute Walk To The Well Sought After Birch Cliff Heights Public... Show More
Fabulous Location Offering An Oversized Lot 25.00 X 155.75 Feet And The Opportunity To Build Your Dream Home. This Area Of Birchcliff- Cliffside Is Up And Coming With Many New Builds. At The End Of The Street Is Highview Park. 27 Minute Drive To Downtown Union Station. 6 Minute Walk To The Well Sought After Birch Cliff Heights Public School. Close To Shopping Amenities, Coffee Shops, Pet Stores, Great Dining And More. Build And Stay Forever! ! (id:54626)
Property Details
Size
Parking
Lot
Build
Heating & Cooling
Utilities
Rooms
Bedroom 4
10′0″ x 12′0″
Dining room
6′0″ x 12′0″
Living room
12′0″ x 18′0″
Kitchen
10′0″ x 12′0″
Bedroom 2
9′0″ x 12′0″
Bedroom 3
9′0″ x 17′0″
Ownership Details
Ownership
Book A Private Showing
For Sale Nearby
Sold Nearby

- 3
- 3

- 2
- 2

- 2,500 - 3,000 Sq. Ft.
- 4
- 4

- 3
- 2

- 3
- 1

- 3
- 2

- 4
- 4

- 5
- 4
The trademarks REALTOR®, REALTORS®, and the REALTOR® logo are controlled by The Canadian Real Estate Association (CREA) and identify real estate professionals who are members of CREA. The trademarks MLS®, Multiple Listing Service® and the associated logos are owned by CREA and identify the quality of services provided by real estate professionals who are members of CREA.









