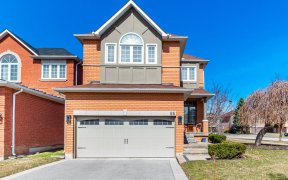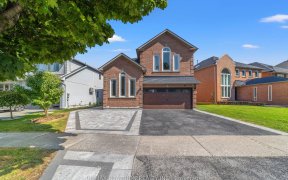


Introducing A Stunning New Listing In The Highly Desirable Neighbourhood Of Beverley Glen, Located On One Of The Most Coveted Streets In The Area - MacArthur Drive. Greeting You With A Grand Floor To Ceiling Foyer, This Fully Renovated Home Boasts Well Over 5,000 Sqft Of Luxury Living Space With 9 Ft Ceilings. The Favourable Main Floor...
Introducing A Stunning New Listing In The Highly Desirable Neighbourhood Of Beverley Glen, Located On One Of The Most Coveted Streets In The Area - MacArthur Drive. Greeting You With A Grand Floor To Ceiling Foyer, This Fully Renovated Home Boasts Well Over 5,000 Sqft Of Luxury Living Space With 9 Ft Ceilings. The Favourable Main Floor Layout Includes A Formal Living And Dining Room, A Private Main Floor Office, A Cozy Family Room, And An Eat-In Gourmet Chefs Kitchen With A Breakfast Area; Opening Onto A Sun-Filled, Oversized Deck Overlooking A Pool-Size Lot. The Luxurious Primary Bedroom Offers A Large Walk-In Closet And A Breathtaking 5-Piece Spa Ensuite. The Finished Basement, Featuring An Upgraded Subfloor, Wet Bar, 5th Bedroom, And Full Bathroom, Provides The Ideal Recreational Space For Any Family's Needs. Perfectly Located Close To Shopping, Top-Rated Schools, Places Of Worship, And More, This Home Is An Incredible Find In A Sought-After & Family-Friendly Neighbourhood.
Property Details
Size
Parking
Build
Heating & Cooling
Utilities
Rooms
Living
14′0″ x 20′0″
Dining
14′0″ x 20′0″
Kitchen
12′9″ x 19′8″
Breakfast
8′0″ x 10′6″
Family
12′4″ x 15′9″
Office
10′0″ x 12′0″
Ownership Details
Ownership
Taxes
Source
Listing Brokerage
For Sale Nearby
Sold Nearby

- 5
- 5

- 5
- 5

- 5
- 5

- 5
- 5

- 5
- 5

- 5
- 5

- 6
- 5

- 5
- 5
Listing information provided in part by the Toronto Regional Real Estate Board for personal, non-commercial use by viewers of this site and may not be reproduced or redistributed. Copyright © TRREB. All rights reserved.
Information is deemed reliable but is not guaranteed accurate by TRREB®. The information provided herein must only be used by consumers that have a bona fide interest in the purchase, sale, or lease of real estate.








