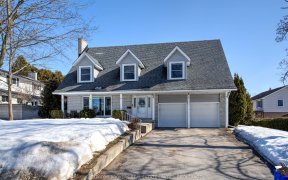


Here it is - the house you have been waiting for! 82 Keefer Street has been updated in many areas that usually need to be budgeted for - the roof, electrical, insulation in the attic, furnace, driveway paving, and flooring have all been completed since 2016. There are two bedrooms upstairs, bathrooms on each level, main floor laundry, a...
Here it is - the house you have been waiting for! 82 Keefer Street has been updated in many areas that usually need to be budgeted for - the roof, electrical, insulation in the attic, furnace, driveway paving, and flooring have all been completed since 2016. There are two bedrooms upstairs, bathrooms on each level, main floor laundry, a bright eat-in kitchen with beautiful counters and backsplash, and two living rooms for when you need your own space. There is a walkout from the basement area, instead of having a shed in the backyard, this is so handy for storing all your outdoor necessities. A spacious deck overlooks the very deep yard, with plenty of gardening spaces for the enthusiast - bonus, there is even a clothesline! Within walking distance to schools, hospital, baseball fields and the dog park - this is such an ideal spot! No offer conveyance prior to 1:00pm April 20, 2022 - no pre-emptive offers will be considered.
Property Details
Size
Parking
Lot
Build
Rooms
Porch
5′5″ x 15′10″
Living Rm
11′4″ x 17′11″
Kitchen
11′2″ x 13′2″
Family Rm
9′7″ x 16′3″
Bath 2-Piece
4′4″ x 11′1″
Laundry Rm
3′8″ x 5′10″
Ownership Details
Ownership
Taxes
Source
Listing Brokerage
For Sale Nearby
Sold Nearby

- 3
- 2

- 2
- 1

- 2
- 1

- 3
- 2

- 3
- 2

- 3
- 1

- 3
- 3

- 3
- 2
Listing information provided in part by the Ottawa Real Estate Board for personal, non-commercial use by viewers of this site and may not be reproduced or redistributed. Copyright © OREB. All rights reserved.
Information is deemed reliable but is not guaranteed accurate by OREB®. The information provided herein must only be used by consumers that have a bona fide interest in the purchase, sale, or lease of real estate.








