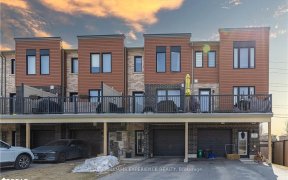


Beautiful Detached Home, Well Maintained and in a Fabulous Family Friendly Neighbourhood. Spacious layout offering A Grand Living Room, A Very Bright Kitchen That Overlooks the Rear Yard, Office/ Dining Room. Main Floor Laundry and Garage Access Off the Bsmt Stairs. Up a few Steps and your Greeted by a Warm Family Room with High...
Beautiful Detached Home, Well Maintained and in a Fabulous Family Friendly Neighbourhood. Spacious layout offering A Grand Living Room, A Very Bright Kitchen That Overlooks the Rear Yard, Office/ Dining Room. Main Floor Laundry and Garage Access Off the Bsmt Stairs. Up a few Steps and your Greeted by a Warm Family Room with High Ceilings, Custom Builtin Cabinets and a Gas FP. Upper Lvl Has 4 Generously Sized Bedrooms, Mst BR Has an Ensuite Bathroom and Walkin Closet. Completely Finished Bsmt With a Kids Play Area, Bedroom and Bathroom. Bsmt has Potential for In-law Suite With Rough In for Kitchenette, Large Windows and Side Entrance Through Garage. Convenient Location, Minutes off the hwy and shops, Close to schools, parks and Barrie South Go Station!
Property Details
Size
Parking
Build
Heating & Cooling
Utilities
Rooms
Living
13′0″ x 21′3″
Kitchen
10′9″ x 21′9″
Breakfast
8′11″ x 13′10″
Office
12′11″ x 13′10″
Laundry
5′3″ x 7′4″
Family
15′10″ x 27′0″
Ownership Details
Ownership
Taxes
Source
Listing Brokerage
For Sale Nearby
Sold Nearby

- 4
- 3

- 1,500 - 2,000 Sq. Ft.
- 4
- 3

- 4
- 3

- 4
- 3

- 4
- 3

- 1,100 - 1,500 Sq. Ft.
- 4
- 3

- 4
- 3

- 4
- 3
Listing information provided in part by the Toronto Regional Real Estate Board for personal, non-commercial use by viewers of this site and may not be reproduced or redistributed. Copyright © TRREB. All rights reserved.
Information is deemed reliable but is not guaranteed accurate by TRREB®. The information provided herein must only be used by consumers that have a bona fide interest in the purchase, sale, or lease of real estate.








