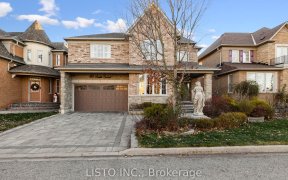


Stunning Home Located After Ajax's Northeast Neigbrhd. One Of Few Premium Lot In The Area. Pie-Shape With Rear Being 60Ft,. Very Bright-Sun Filled W. High Ceilings, Hardwood Floors, Plaster Crownmolding, Smooth Ceiling Through-Out The Entire House. Substantial Large-Space With 4200 Sqft Living Sapce To Enjoy. All Bedoorm With Custom...
Stunning Home Located After Ajax's Northeast Neigbrhd. One Of Few Premium Lot In The Area. Pie-Shape With Rear Being 60Ft,. Very Bright-Sun Filled W. High Ceilings, Hardwood Floors, Plaster Crownmolding, Smooth Ceiling Through-Out The Entire House. Substantial Large-Space With 4200 Sqft Living Sapce To Enjoy. All Bedoorm With Custom Closets & Direct Access To An Ensuite. Large Breakfast Area W/ Grand Island, Private Library, Custom Bar, Smart Lighting & Mor 36' Viking 6 Gas Burner-Oven, S/S Fridge, Dishwasher, Microwave 2nd Floor Washer & Gas Dryer. California Window Covering. Interlocking Front & Bakyard With Gas Line For Bbq. B/I Spkers, 8 Security Camera & Alarm, Custome Exterior Lighting.
Property Details
Size
Parking
Rooms
Living
18′0″ x 10′11″
Dining
18′0″ x 10′11″
Kitchen
11′6″ x 10′4″
Family
18′0″ x 11′1″
Library
8′11″ x 10′9″
Prim Bdrm
12′11″ x 20′12″
Ownership Details
Ownership
Taxes
Source
Listing Brokerage
For Sale Nearby
Sold Nearby

- 4
- 3

- 2,500 - 3,000 Sq. Ft.
- 5
- 4

- 3
- 3

- 4
- 3

- 4
- 4

- 2,500 - 3,000 Sq. Ft.
- 6
- 5

- 2,000 - 2,500 Sq. Ft.
- 3
- 4

- 4
- 3
Listing information provided in part by the Toronto Regional Real Estate Board for personal, non-commercial use by viewers of this site and may not be reproduced or redistributed. Copyright © TRREB. All rights reserved.
Information is deemed reliable but is not guaranteed accurate by TRREB®. The information provided herein must only be used by consumers that have a bona fide interest in the purchase, sale, or lease of real estate.








