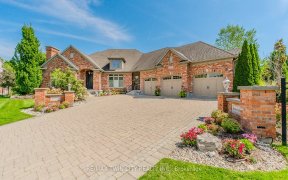


Backing Greenspace & The Grand River, This Elegantly Crafted Home Is Situated On An Oversized Lot & Located In One Of The Regions Most Prestigious Neighbourhoods - River Ridge! This Luxurious Home Offers 3182 Sf Of Beautifully Finished Living Space W/ Dream Kitchen W/ Soapstone Counters And A Great Rm W/ Gas Fireplace & Oversized Windows....
Backing Greenspace & The Grand River, This Elegantly Crafted Home Is Situated On An Oversized Lot & Located In One Of The Regions Most Prestigious Neighbourhoods - River Ridge! This Luxurious Home Offers 3182 Sf Of Beautifully Finished Living Space W/ Dream Kitchen W/ Soapstone Counters And A Great Rm W/ Gas Fireplace & Oversized Windows. Upstairs, A Luxurious Primary Suite Awaits W/ 2 Walk-In Closets, & Spa-Like 5-Pce Ensuite W/ Double Vanity, Jacuzzi Tub & Tiled Glass Shower. 3 Additional Bedrms (2 W/ "Jack-&-Jill" Ensuite), A 4-Pce Main Bath, & A Upper-Level Family Rm (5th Bedrm) Completes The Upper. Hardwood Floors (Carpet-Free), Designer Light Fixtures, Potlights, Ceiling Accents, Eased Wall Edges & More! The Luxury Continues Outdoors W/ Incredible Curb Appeal W/ Interlock Driveway, Professional Landscaping & An Extra-Deep, Fenced Yard W/ Unobstructed Views Of The Tranquil Greenspace Behind. Premium Location: Backing The Grand River W/ Walking Trails & Walking Distance To Kiwanis Park & The Activities It Offers, This The Perfect Location On The Edge Of The City. Quick Access To Schools, Universities, Amenities, Shopping & Hwy
Property Details
Size
Parking
Rooms
Office
10′6″ x 12′11″
Dining
9′8″ x 13′5″
Kitchen
14′0″ x 16′6″
Laundry
13′5″ x 6′5″
Great Rm
22′1″ x 13′5″
Mudroom
15′1″ x 7′6″
Ownership Details
Ownership
Taxes
Source
Listing Brokerage
For Sale Nearby
Sold Nearby

- 3
- 3

- 3,000 - 3,500 Sq. Ft.
- 6
- 5

- 2,500 - 3,000 Sq. Ft.
- 6
- 4

- 2,500 - 3,000 Sq. Ft.
- 5
- 4

- 3
- 4

- 1,100 - 1,500 Sq. Ft.
- 2
- 2

- 1,500 - 2,000 Sq. Ft.
- 3
- 4

- 2,500 - 3,000 Sq. Ft.
- 5
- 4
Listing information provided in part by the Toronto Regional Real Estate Board for personal, non-commercial use by viewers of this site and may not be reproduced or redistributed. Copyright © TRREB. All rights reserved.
Information is deemed reliable but is not guaranteed accurate by TRREB®. The information provided herein must only be used by consumers that have a bona fide interest in the purchase, sale, or lease of real estate.








