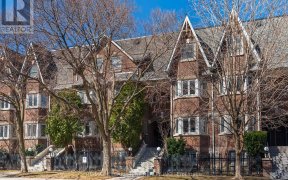


Embrace The Vibrant Culture Of Queen St. West. This Modern Two-Story Semi-Detached Home, Just A 2-Minute Walk From Trinity Bellwoods Park, Was Completely Renovated For The Owners' Family. Boasting Approximately 2,500 Sq. Ft Of Living Space., It Offers 4 Bedrooms, 4 Bathrooms, A Professionally Designed Private Backyard, A 700 Sq. Ft....
Embrace The Vibrant Culture Of Queen St. West. This Modern Two-Story Semi-Detached Home, Just A 2-Minute Walk From Trinity Bellwoods Park, Was Completely Renovated For The Owners' Family. Boasting Approximately 2,500 Sq. Ft Of Living Space., It Offers 4 Bedrooms, 4 Bathrooms, A Professionally Designed Private Backyard, A 700 Sq. Ft. Rooftop Terrace With Panoramic Views Of The CN Tower, And A Rare Double-Car Garage. The Open-Concept Layout Seamlessly Merges The Living, Dining, And Kitchen Areas, Creating The Perfect Space For Hosting. Exposed Brick Accents The Hardwood Floors, Custom Wood Cabinetry, And Quartz Countertops. The Separate-Entrance Basement Apartment With Close Nearly 8 Foot Ceilings Offers Versatility For Guests Or Airbnb Hosting. Commute To Downtown On Dedicated Bicycle Lanes In 10 Minutes. The Home's Spacious Layout, Luxurious Amenities, And Sought-After Location Is A Must-See For Anyone Seeking A Modern Urban Lifestyle. Newer Air Conditioner (2020) , New Bosch Dishwasher (2023), Backyard Completely Redone (2018), Gas Line For BBQ Backyard And Roof, Rooftop Deck Boards (2022), Shingles On Garage (2020), Built-In BBQ In The Backyard.
Property Details
Size
Parking
Build
Heating & Cooling
Utilities
Rooms
Living
15′7″ x 30′10″
Dining
15′7″ x 15′11″
Kitchen
15′7″ x 18′3″
Prim Bdrm
15′7″ x 22′2″
2nd Br
9′7″ x 8′11″
3rd Br
12′10″ x 12′11″
Ownership Details
Ownership
Taxes
Source
Listing Brokerage
For Sale Nearby

- 500 - 599 Sq. Ft.
- 1
- 1
Sold Nearby

- 2,000 - 2,500 Sq. Ft.
- 4
- 5

- 4
- 3

- 5
- 5

- 5
- 2

- 5
- 4

- 5
- 4

- 1,100 - 1,500 Sq. Ft.
- 3
- 2

- 1
- 1
Listing information provided in part by the Toronto Regional Real Estate Board for personal, non-commercial use by viewers of this site and may not be reproduced or redistributed. Copyright © TRREB. All rights reserved.
Information is deemed reliable but is not guaranteed accurate by TRREB®. The information provided herein must only be used by consumers that have a bona fide interest in the purchase, sale, or lease of real estate.







