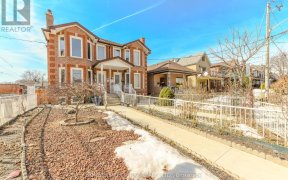


Parkside Living In The City, Parks To The Left, Parks To The Right & Located On A Dead End Street Overlooking.. You Guessed It-The Park!! 2 Large Custom Decks With A Fully Fenced In Backyard For Kids/Pets. Spend The Afternoon In The Park & Still Connect To Wifi. Prof Finished Bsmt W/Extended Height. Luxurious Custom Bathroom Reno W/...
Parkside Living In The City, Parks To The Left, Parks To The Right & Located On A Dead End Street Overlooking.. You Guessed It-The Park!! 2 Large Custom Decks With A Fully Fenced In Backyard For Kids/Pets. Spend The Afternoon In The Park & Still Connect To Wifi. Prof Finished Bsmt W/Extended Height. Luxurious Custom Bathroom Reno W/ Radiant Heat. Upgraded Full Fibre Internet. 2nd Fl Back Bed W/ Kit Rough-In For 2 Family Home Income. Ample Street Parking Cozy Front Porch, Backyard Oasis, Dog Walker's Delight. A Few Minutes Walk From Geary Ave Restaurants And Mins Walk To Shops On St. Clair. Great Family-Friendly Neighbourhood Community Vibe. See Sch B For List Of Incl/Excl.
Property Details
Size
Parking
Rooms
Living
10′9″ x 9′5″
Dining
15′5″ x 10′5″
Kitchen
9′1″ x 13′5″
Br
11′1″ x 11′5″
Prim Bdrm
11′8″ x 13′5″
Br
11′5″ x 8′0″
Ownership Details
Ownership
Taxes
Source
Listing Brokerage
For Sale Nearby
Sold Nearby

- 1,100 - 1,500 Sq. Ft.
- 4
- 2

- 2,000 - 2,500 Sq. Ft.
- 4
- 5

- 3
- 3

- 3
- 2

- 2
- 2

- 1,100 - 1,500 Sq. Ft.
- 4
- 2

- 4
- 2

- 4
- 3
Listing information provided in part by the Toronto Regional Real Estate Board for personal, non-commercial use by viewers of this site and may not be reproduced or redistributed. Copyright © TRREB. All rights reserved.
Information is deemed reliable but is not guaranteed accurate by TRREB®. The information provided herein must only be used by consumers that have a bona fide interest in the purchase, sale, or lease of real estate.








