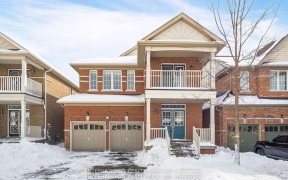


This tastefully renovated 3-Level End Unit Townhome, located in the popular Hawthorne Village in Beaty Community, is just minutes from parks, schools, major highways, GO & shops. This unit is located in a true corner with no neighboring unit on the other side, giving you extra privacy & more natural light. It features 1,135sf of Living...
This tastefully renovated 3-Level End Unit Townhome, located in the popular Hawthorne Village in Beaty Community, is just minutes from parks, schools, major highways, GO & shops. This unit is located in a true corner with no neighboring unit on the other side, giving you extra privacy & more natural light. It features 1,135sf of Living Space, Open Concept floor plan, a large newly renovated eat-in Kitchen w/ Stainless Steel Appliances, a Great Room w/Walk-Out to a Private Balcony, 2 Generous sized Bedrooms, 'His & Hers' Closets in Primary, a Semi-Ensuite Double Vanity Bathroom, Walk-In Laundry w/Brand new Washer & Dryer, Open Foyer on Ground floor that can be used as an Office/Rec Room & convenient direct access from Garage. Brand new high efficiency HVAC w/modulating furnace & B/I Humidifier. New Roof (Apr 2024) & New AC (Jan 2024) unit has been moved from Balcony to side of property, so that you can enjoy your extra outdoor summer space. Perfect for first time homebuyers or downsizers, this home offers style, comfort & convenience - come live here!! S/S Kitchen Appliances: SAMSUNG Fridge, Gas Stove, Rangehood & BOSCH B/I Dishwasher. LG ThinQ Grey Washer & Dryer. All Electric Light Fixtures & Window Coverings. Central Vacuum & Accessories. Digital Thermostat.
Property Details
Size
Parking
Build
Heating & Cooling
Utilities
Rooms
Foyer
8′11″ x 16′6″
Living
13′5″ x 14′0″
Kitchen
8′11″ x 14′11″
Breakfast
8′11″ x 14′11″
Prim Bdrm
11′10″ x 12′2″
2nd Br
8′11″ x 12′7″
Ownership Details
Ownership
Taxes
Source
Listing Brokerage
For Sale Nearby
Sold Nearby

- 1,100 - 1,500 Sq. Ft.
- 2
- 2

- 3
- 3

- 1,500 - 2,000 Sq. Ft.
- 4
- 3

- 2
- 2

- 1,100 - 1,500 Sq. Ft.
- 2
- 2

- 2
- 2

- 700 - 1,100 Sq. Ft.
- 2
- 2

- 4
- 2
Listing information provided in part by the Toronto Regional Real Estate Board for personal, non-commercial use by viewers of this site and may not be reproduced or redistributed. Copyright © TRREB. All rights reserved.
Information is deemed reliable but is not guaranteed accurate by TRREB®. The information provided herein must only be used by consumers that have a bona fide interest in the purchase, sale, or lease of real estate.








