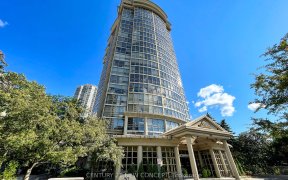
82 - 4635 Regents Terrace
Regents Terrace, Hurontario, Mississauga, ON, L5R 1W9



A Must See Beautiful End Unit,3+Den,,4 Bath. Central And Prime Location Near Sq 1 Shopping Mall And Highway Access To 403/401/410. Newly Updated With Tasteful Renovations. Safe Neighbourhood Within Cul De Sac.Outdoor Pool,Park And Baseball/Soccer Field. Wainscoting/Crown Moulding/Hardwood Floors Throughout. Bright Eat-In Kitchen With...
A Must See Beautiful End Unit,3+Den,,4 Bath. Central And Prime Location Near Sq 1 Shopping Mall And Highway Access To 403/401/410. Newly Updated With Tasteful Renovations. Safe Neighbourhood Within Cul De Sac.Outdoor Pool,Park And Baseball/Soccer Field. Wainscoting/Crown Moulding/Hardwood Floors Throughout. Bright Eat-In Kitchen With Granite Counter Tops An W/O To Backyard.Spacious Primary Bdrm With Jacuzzi/Fireplace.1 Bdrm Finished Basement With Fireplace. Electric Car Charger. Built-In Shelving In All Bdrms. All Light Fixtures. Water Filtration Included.
Property Details
Size
Parking
Build
Rooms
Living
9′8″ x 15′9″
Dining
9′7″ x 12′8″
Kitchen
9′9″ x 21′3″
Prim Bdrm
11′2″ x 23′7″
2nd Br
12′10″ x 14′11″
3rd Br
9′10″ x 10′4″
Ownership Details
Ownership
Condo Policies
Taxes
Condo Fee
Source
Listing Brokerage
For Sale Nearby
Sold Nearby

- 1,800 - 1,999 Sq. Ft.
- 3
- 3

- 3
- 3

- 4
- 4

- 3
- 3

- 3
- 3

- 3
- 4

- 3
- 3

- 3
- 3
Listing information provided in part by the Toronto Regional Real Estate Board for personal, non-commercial use by viewers of this site and may not be reproduced or redistributed. Copyright © TRREB. All rights reserved.
Information is deemed reliable but is not guaranteed accurate by TRREB®. The information provided herein must only be used by consumers that have a bona fide interest in the purchase, sale, or lease of real estate.







