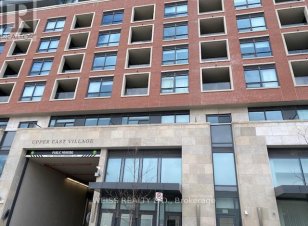
817 - 33 Frederick Todd Wy
Frederick Todd Wy, East York, Toronto, ON, M4G 0C9



Modern, spacious, bright unit, high ceilings, upscale living. Well organized, presentable kitchen with build in appliances, cooktop, quartz countertop. Floor to ceiling windows, large balcony with walkout from living room and bedroom. Bright floors throughout. Excellent location close to shopping, parks, schools, restaurants, hospital,... Show More
Modern, spacious, bright unit, high ceilings, upscale living. Well organized, presentable kitchen with build in appliances, cooktop, quartz countertop. Floor to ceiling windows, large balcony with walkout from living room and bedroom. Bright floors throughout. Excellent location close to shopping, parks, schools, restaurants, hospital, place of worship, easy access to highways. Desirable neighborhood, suitable as an investment/start up, small family, young professionals, or young at heart. Few steps to Laird station. Unit currently rented, tenant is willing to stay or move out. Luxury, leisure, up scale living, feels like resort/spa with indoor pool, game room, large gym, beautiful fully equipped accessible party room, rooftop patio with sitting space, fire pit, BBQ and much much more. Well maintained courtyard, visitor parking, beautiful building with 24/7 concierge/security. (id:54626)
Property Details
Size
Parking
Condo
Condo Amenities
Build
Heating & Cooling
Rooms
Great room
7′6″ x 19′5″
Kitchen
6′6″ x 12′0″
Bedroom
8′11″ x 14′11″
Bathroom
6′0″ x 8′0″
Foyer
5′6″ x 6′11″
Ownership Details
Ownership
Condo Fee
Book A Private Showing
For Sale Nearby
Sold Nearby

- 800 - 899 Sq. Ft.
- 2
- 2

- 2,000 - 2,249 Sq. Ft.
- 3
- 4

- 1,400 - 1,599 Sq. Ft.
- 2
- 3

- 600 - 699 Sq. Ft.
- 1
- 1

- 500 - 599 Sq. Ft.
- 1
- 1

- 500 - 599 Sq. Ft.
- 1
- 1

- 500 - 599 Sq. Ft.
- 1
- 1

- 500 - 599 Sq. Ft.
- 1
- 1
The trademarks REALTOR®, REALTORS®, and the REALTOR® logo are controlled by The Canadian Real Estate Association (CREA) and identify real estate professionals who are members of CREA. The trademarks MLS®, Multiple Listing Service® and the associated logos are owned by CREA and identify the quality of services provided by real estate professionals who are members of CREA.








