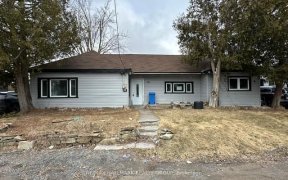


Flooring: Tile, Flooring: Hardwood, Flooring: Carpet Wall To Wall, 816 Reaume Street. Beautifully appointed "Woodside" model. Premium end unit with a fully fenced yard, large composite deck with a hot tub and gazebo with screens. (Gas BBQ connection) Upgraded Hardwood and tile throughout the main level. Open concept kitchen offers a tile...
Flooring: Tile, Flooring: Hardwood, Flooring: Carpet Wall To Wall, 816 Reaume Street. Beautifully appointed "Woodside" model. Premium end unit with a fully fenced yard, large composite deck with a hot tub and gazebo with screens. (Gas BBQ connection) Upgraded Hardwood and tile throughout the main level. Open concept kitchen offers a tile backsplash, Quartz counter tops and a built-in microwave. (Note cabinet access from dining room side) Primary bedroom has a double closet, and faces the quiet rear yard. Ensuite bathroom with tile flooring, walk-in tile shower with glass door and the vanity has a Quartz counter top. Front bedroom is currently being used as an office. Would make a great Den/Tv room. Builder finished basement has a family room with pot lighting and a large window. (Tv excluded) 3rd bedroom and a full bathroom for guests. Stacked laundry is conveniently located on the main level in a closet near the kitchen. Included: Hot tub, bike hoists in garage, water softener, Tv in primary bedroom. Upgraded 200 Amp panel allows for EV & hobbies!
Property Details
Size
Parking
Build
Heating & Cooling
Utilities
Rooms
Living Room
12′2″ x 21′3″
Kitchen
9′11″ x 12′2″
Primary Bedroom
11′4″ x 13′4″
Bathroom
6′11″ x 8′9″
Bedroom
9′1″ x 9′9″
Bathroom
4′11″ x 6′11″
Ownership Details
Ownership
Taxes
Source
Listing Brokerage
For Sale Nearby

- 2,000 - 2,500 Sq. Ft.
- 4
- 3
Sold Nearby

- 3
- 3

- 3
- 2

- 2
- 2

- 3
- 3

- 3
- 2

- 3
- 3

- 2
- 2

- 3
- 3
Listing information provided in part by the Ottawa Real Estate Board for personal, non-commercial use by viewers of this site and may not be reproduced or redistributed. Copyright © OREB. All rights reserved.
Information is deemed reliable but is not guaranteed accurate by OREB®. The information provided herein must only be used by consumers that have a bona fide interest in the purchase, sale, or lease of real estate.






