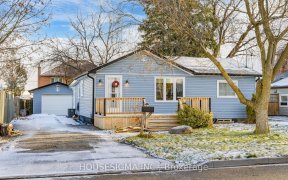


Beautiful 5 Level Backsplit In The Highly Desirable Neighbourhood Of West Shore Pickering! Fantastic Hardwood Flooring Throughout The Upper And Main Floors. Upper Floor Includes 3 Spacious Bedrooms And The In-Between Level Boasts A Living Room With A Large Window Bringing In Tons Of Natural Light. Main Floor Includes Large Dining Room,...
Beautiful 5 Level Backsplit In The Highly Desirable Neighbourhood Of West Shore Pickering! Fantastic Hardwood Flooring Throughout The Upper And Main Floors. Upper Floor Includes 3 Spacious Bedrooms And The In-Between Level Boasts A Living Room With A Large Window Bringing In Tons Of Natural Light. Main Floor Includes Large Dining Room, Family Room Area, And Modern Eat-In Kitchen, Equipped With Elegant Backsplash And A Walk Out To The Private Fenced In Backyard That Includes Its Own Koi Pond! Additional Bedroom On The Lower Level As Well As A Partially Finished Basement With Laundry Room Providing Tons Of Options! Minutes Away From Frenchman's Bay Provides Tons Of Walking & Biking Trails! Conveniently Located Near A Variety Of Transit Options Such As Hwy 401 & The Pickering GO Station! Close To The Pickering Town Centre & Lots Of Other Amenities!
Property Details
Size
Parking
Build
Heating & Cooling
Utilities
Rooms
Living
18′2″ x 12′5″
Prim Bdrm
12′8″ x 10′9″
2nd Br
9′3″ x 10′10″
3rd Br
7′11″ x 11′3″
Dining
17′0″ x 8′9″
Family
9′9″ x 10′1″
Ownership Details
Ownership
Taxes
Source
Listing Brokerage
For Sale Nearby
Sold Nearby

- 4
- 2

- 5
- 3

- 3
- 2

- 4
- 2

- 5
- 2

- 4
- 2

- 1,500 - 2,000 Sq. Ft.
- 5
- 3

- 5
- 2
Listing information provided in part by the Toronto Regional Real Estate Board for personal, non-commercial use by viewers of this site and may not be reproduced or redistributed. Copyright © TRREB. All rights reserved.
Information is deemed reliable but is not guaranteed accurate by TRREB®. The information provided herein must only be used by consumers that have a bona fide interest in the purchase, sale, or lease of real estate.








