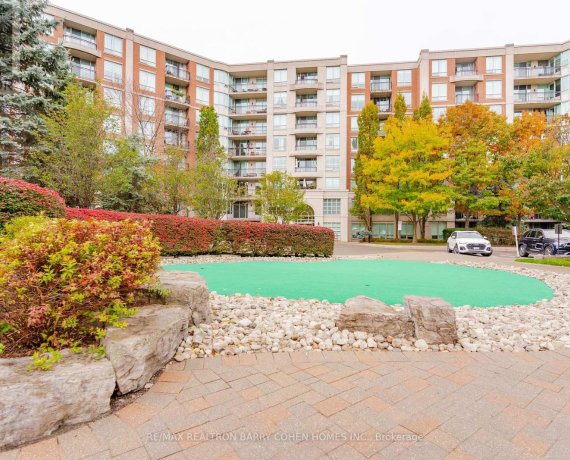
815 - 28 William Carson Crescent
William Carson Crescent, North York, Toronto, ON, M2P 2H1



Luxury Building In Hogg's Hollow Neighbourhood. One Of A King Layout 1 Bedroom Plus Den. Private Gated Community Of Hillsdale Ravines. Fabulous Amenities, Close To The Subway, HWY 401, Yonge/York Mills Area North West Facing Ravine. 24 Hour Concierge, Walking Distance To Public Transportation And Subway, Golf Course, Luxury Gate Condo... Show More
Luxury Building In Hogg's Hollow Neighbourhood. One Of A King Layout 1 Bedroom Plus Den. Private Gated Community Of Hillsdale Ravines. Fabulous Amenities, Close To The Subway, HWY 401, Yonge/York Mills Area North West Facing Ravine. 24 Hour Concierge, Walking Distance To Public Transportation And Subway, Golf Course, Luxury Gate Condo Community, Close To Loblaws, Shops And Boutiques, Private And Public Schools, Amenities Pool, Gym, Games Room. (id:54626)
Property Details
Size
Parking
Condo
Condo Amenities
Build
Heating & Cooling
Rooms
Living room
10′11″ x 19′8″
Dining room
10′11″ x 19′8″
Kitchen
7′4″ x 9′2″
Primary Bedroom
9′11″ x 12′7″
Den
9′10″ x 7′11″
Foyer
3′11″ x 7′6″
Ownership Details
Ownership
Condo Fee
Book A Private Showing
For Sale Nearby
Sold Nearby

- 2
- 2

- 800 - 899 Sq. Ft.
- 1
- 1

- 2
- 2

- 900 - 999 Sq. Ft.
- 2
- 2

- 2
- 2

- 1
- 1

- 700 - 799 Sq. Ft.
- 1
- 1

- 1
- 1
The trademarks REALTOR®, REALTORS®, and the REALTOR® logo are controlled by The Canadian Real Estate Association (CREA) and identify real estate professionals who are members of CREA. The trademarks MLS®, Multiple Listing Service® and the associated logos are owned by CREA and identify the quality of services provided by real estate professionals who are members of CREA.








