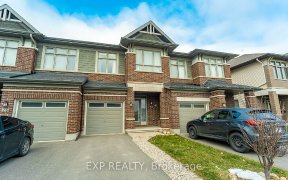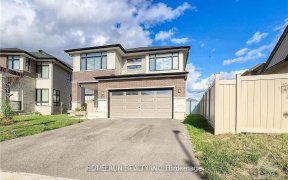
814 Carnelian Cres
Carnelian Cres, Riverside South - Leitrim, Ottawa, ON, K4M 0E2



Impeccably maintained & spacious end unit Urbandale Columbus model in popular Riverside South. This 2,369 sq ft 3 bed+den home (designed as 4 bed/can be converted back) has a main fl with a large tiled entry w/ a 2pc bath, mini mud room, garage and office. Step up to the open concept dining/kitchen/living rm with gas fireplace, beautiful...
Impeccably maintained & spacious end unit Urbandale Columbus model in popular Riverside South. This 2,369 sq ft 3 bed+den home (designed as 4 bed/can be converted back) has a main fl with a large tiled entry w/ a 2pc bath, mini mud room, garage and office. Step up to the open concept dining/kitchen/living rm with gas fireplace, beautiful hardwood floors, upgraded pot lights, stone counters in the kitchen with lots of cupboard space and a walk-in pantry. The beautiful curved stairwell takes you to the 2nd level where you'll find a large primary bedroom with loads of natural light, walk-in closet and 5pc ensuite bath. Down the hall is a walk-in linen closet, main bath, walk-in laundry room and two sizeable bedrooms. The basement has a large window in the finished rec room, a roughed-in/framed-in bath and one of the largest storage rooms around! Enjoy the low maintenance west facing backyard.***Pre-emptive offer received and being reviewed at 11:15 am April 8th, 2022***
Property Details
Size
Parking
Lot
Build
Rooms
Living Rm
11′8″ x 18′8″
Dining Rm
9′0″ x 10′8″
Office
10′0″ x 7′2″
Kitchen
14′3″ x 8′0″
Primary Bedrm
15′0″ x 18′10″
Bedroom
13′2″ x 9′10″
Ownership Details
Ownership
Taxes
Source
Listing Brokerage
For Sale Nearby

- 1,500 - 2,000 Sq. Ft.
- 2
- 3
Sold Nearby

- 4
- 2

- 3
- 3

- 2,033 Sq. Ft.
- 3
- 3

- 1834 Sq. Ft.
- 3
- 3

- 4
- 3

- 5
- 3

- 3
- 3

- 3
- 3
Listing information provided in part by the Ottawa Real Estate Board for personal, non-commercial use by viewers of this site and may not be reproduced or redistributed. Copyright © OREB. All rights reserved.
Information is deemed reliable but is not guaranteed accurate by OREB®. The information provided herein must only be used by consumers that have a bona fide interest in the purchase, sale, or lease of real estate.






