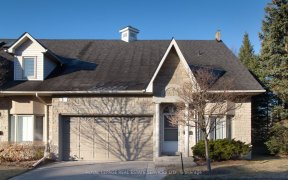


Welcome To One Of The Most Desirable Nighbourhoods In Clarkson. On A Private Premium Pie Lot Backing Onto Rattray Marsh Conversation Area, It Is Perfect For The Nature Loving Enthusiast! This Child Friendly Street Home Boasts Approx 3300 Sqft Above Grade,Sun Filled O/C Living, Dining& Family W/W/O To Backyard Oasis. Gorgeous Eat-In...
Welcome To One Of The Most Desirable Nighbourhoods In Clarkson. On A Private Premium Pie Lot Backing Onto Rattray Marsh Conversation Area, It Is Perfect For The Nature Loving Enthusiast! This Child Friendly Street Home Boasts Approx 3300 Sqft Above Grade,Sun Filled O/C Living, Dining& Family W/W/O To Backyard Oasis. Gorgeous Eat-In Kitchen With B/I S/S Appliances,Custom Backsplash & O/L Yard. Upstairs The Master Retreat W/5Pc & W/I & 3 Good Sized Bedrms. The Bsmt Has Large Rec Rm, Exercise, Media & 3Pc W/Sauna & Walkout To Yard. This Amazing Home Fts Inground Pool(Renovated 2017),Oversized Deck W/Hot Tub(2015),Patio(2013),Roof(2016),Furnace&A/C(2010),Window&Garage Doors(2010). Don't Delay!
Property Details
Size
Parking
Rooms
Living
22′10″ x 12′10″
Dining
10′11″ x 13′10″
Kitchen
10′11″ x 18′2″
Breakfast
11′10″ x 10′7″
Family
22′10″ x 13′5″
Prim Bdrm
25′2″ x 12′11″
Ownership Details
Ownership
Taxes
Source
Listing Brokerage
For Sale Nearby
Sold Nearby

- 4
- 3

- 3,500 - 5,000 Sq. Ft.
- 3
- 4

- 5
- 4

- 4263 Sq. Ft.
- 4
- 4

- 3,500 - 5,000 Sq. Ft.
- 3
- 3

- 4
- 3

- 3
- 3

- 1,500 - 2,000 Sq. Ft.
- 3
- 3
Listing information provided in part by the Toronto Regional Real Estate Board for personal, non-commercial use by viewers of this site and may not be reproduced or redistributed. Copyright © TRREB. All rights reserved.
Information is deemed reliable but is not guaranteed accurate by TRREB®. The information provided herein must only be used by consumers that have a bona fide interest in the purchase, sale, or lease of real estate.








