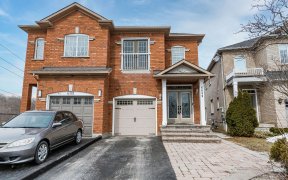


(( Owner's Pride )) Prime Location /401/Mavis / Detached With Finished Basement// Sep Liv/Sep Fam/ With Hardwood Flooring/Pot Lights/Porcelein Tiles/ Oak Stairs W/Iron Pickets/Main Floor Laundry With Custom Built Cabinets/Custom Closet Organizer On Main /Master And Bedrooms /Custom Cabinets In Laundry And Basement/ Basement W/ Open Living...
(( Owner's Pride )) Prime Location /401/Mavis / Detached With Finished Basement// Sep Liv/Sep Fam/ With Hardwood Flooring/Pot Lights/Porcelein Tiles/ Oak Stairs W/Iron Pickets/Main Floor Laundry With Custom Built Cabinets/Custom Closet Organizer On Main /Master And Bedrooms /Custom Cabinets In Laundry And Basement/ Basement W/ Open Living Space / Office Space/R/I Washroom/Entrance From Garage To House Plus Custom Mezzanine For Extra Storage/ Sealed Stamped Concrete Double Driveway/Side/Patio/ Custom Built Pergola / Shed In Backyard/(( Freshly Painted)) ((( Roof /2017)) (( Water Tank // Owned)) Walking Distance To St Marcellinus Secondary And Mississauga Secondary School/Rotherglen School/David Leeder School/Close To Hwy 401/407/403/Heartland Centre/ Meadowvale Conservation // (( Park)) (( Cul De Sec // Safe For Kids)) Stainless Steels Gas Stove /Fridge/B/Dishwasher/Washer/Dryer/ Cac/Cvac/Gdo W/Remote /Shed/All Elf's / Blinds.(( Feature Sheet Attached )
Property Details
Size
Parking
Build
Heating & Cooling
Utilities
Rooms
Living
12′4″ x 12′11″
Dining
12′4″ x 12′11″
Family
11′7″ x 17′7″
Kitchen
10′4″ x 20′0″
Breakfast
10′4″ x 20′0″
Laundry
6′0″ x 7′8″
Ownership Details
Ownership
Taxes
Source
Listing Brokerage
For Sale Nearby
Sold Nearby

- 2,000 - 2,500 Sq. Ft.
- 4
- 4

- 4
- 4

- 6
- 5

- 3
- 4

- 4
- 4

- 1,500 - 2,000 Sq. Ft.
- 4
- 4

- 2,500 - 3,000 Sq. Ft.
- 4
- 4

- 2458 Sq. Ft.
- 5
- 4
Listing information provided in part by the Toronto Regional Real Estate Board for personal, non-commercial use by viewers of this site and may not be reproduced or redistributed. Copyright © TRREB. All rights reserved.
Information is deemed reliable but is not guaranteed accurate by TRREB®. The information provided herein must only be used by consumers that have a bona fide interest in the purchase, sale, or lease of real estate.








