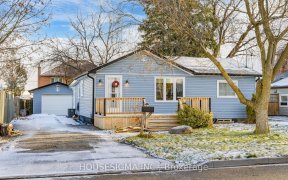


Immaculate 4 Bdrm Family Home In Demand West Shore Community! Walking Distance To Go & Pickering Beach! This Det 2-Stry Home Offers Open Concept Main Flr Plan W/Upgraded Lighting, Extensive Eng. Hrdwd Flrs Incl 2nd Level & More! Spacious Family Rm Boasting A Picture Wndw W/Front Garden Views. Recently Reno'd Gourmet Kit W/Bksplsh, S/S...
Immaculate 4 Bdrm Family Home In Demand West Shore Community! Walking Distance To Go & Pickering Beach! This Det 2-Stry Home Offers Open Concept Main Flr Plan W/Upgraded Lighting, Extensive Eng. Hrdwd Flrs Incl 2nd Level & More! Spacious Family Rm Boasting A Picture Wndw W/Front Garden Views. Recently Reno'd Gourmet Kit W/Bksplsh, S/S Appls, Soft Close Drawers, Pantry, Centre Island Accented By Pendant Lighting & Generous Dining Area W/Lrg Wndw & Bkyrd Views! Upstairs W/4 Bdrms Incl Primary Retreat With His/Hers Dble Closets. Room To Grow In Fully Fin Bsmt Complete W/Lrg Rec Rm W/Pot Lighting, Laminate Floors & Ample Storage! Roof '07, Furnace & C/Air '15, Updated Wndws & Drs & More!
Property Details
Size
Parking
Rooms
Living
12′9″ x 17′11″
Dining
10′1″ x 11′4″
Kitchen
11′4″ x 12′5″
Prim Bdrm
12′8″ x 13′4″
2nd Br
9′5″ x 11′7″
3rd Br
8′0″ x 13′3″
Ownership Details
Ownership
Taxes
Source
Listing Brokerage
For Sale Nearby
Sold Nearby

- 4
- 2

- 5
- 2

- 3
- 2

- 4
- 3

- 3
- 3

- 3
- 3

- 4
- 2

- 4
- 2
Listing information provided in part by the Toronto Regional Real Estate Board for personal, non-commercial use by viewers of this site and may not be reproduced or redistributed. Copyright © TRREB. All rights reserved.
Information is deemed reliable but is not guaranteed accurate by TRREB®. The information provided herein must only be used by consumers that have a bona fide interest in the purchase, sale, or lease of real estate.








